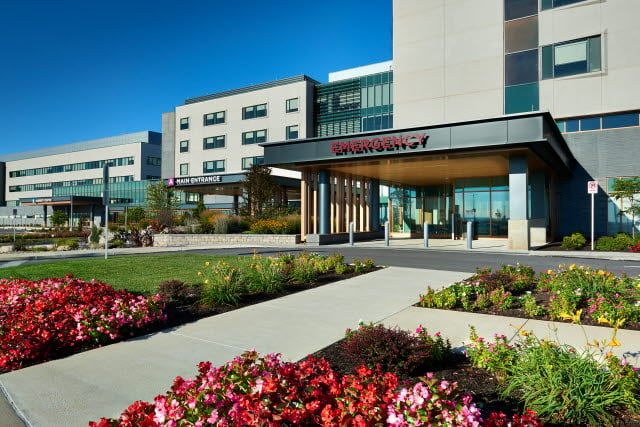Villanova University Pedestrian Bridge
PROJECT OVERVIEW
This collegiate pedestrian bridge harmonizes with a collegiate campus that has been around for years. The environment of a college tends to develop around them, causing a need to adapt. Taking something that was, “a necessity and turning it into an asset” was an added benefit to the Architect. Ultimately plastic and versatile, precast concrete helps designers realize their vision even when it’s not the hero in the visual. In this project, harmony, and consistency with the campus aesthetic was a high priority to both the University and the designers. To achieve this goal, the design included a fieldstone veneer to the exterior of the precast bridge following erection except for the architectural panels over the road. The panels over the existing road had the fieldstone applied by the precast manufacturer to the panel prior to being transported to the location. This helps cut down road closure time and boost efficiency.
Precast Details
- Owner: Villanova University
- Architect: Voith & Mactavish
- Engineer of Record: Macintosh Engineering
- Structural Precast: Northeast Presetressed Products, LLC
- General Contractor: Neshaminy Construction Inc.
- Architectural Precast Producer: High Concrete Group
- Structural Precast Producer: Northeast Prestressed Products
- Architect: Robert A.M. Stern Architects
- Project Size: 3,660 ft 2
- Project Cost: $3,700,000 Million
Awards
- PCI 2020 Best Non-Highway Bridge
Key Project Attributes
-
Precast concrete elements include 421 architectural precast concrete panels at an average nominal size of 5ft by 18ft.
-
The façade is 30% more efficient than the baseline ASHRAE assembly, contributing to the LEED Gold certification.
-
The panels were created using local raw materials and recycled content less than 60 miles from the project site, minimizing greenhouse gas emissions.
HISTORIC
The design of the bridge resulted in faithfully reproducing the historic collegiate gothic aesthetic of the university, so that it feels like a part of the campus it serves while also serving as a gateway to those approaching from the nearby Interstate. This 366ft long bridge now connects three areas of campus, separated by a rail line and state highway, providing a safe and convenient route for half of the University’s resident students to the main academic and student life areas of campus.
SUBTLE BEAUTY IN THE DETAILS
The concrete mix design was carefully formulated to mimic the appearance of limestone and to complement the fieldstone. Precast concrete frames the open elements, providing textured surfaces, creating shadows, and otherwise treating the concrete as a decorative material.
DETAILS
The precast concrete utilized carefully detailed, custom profiles to signify key elements in the bridge and provide a sense of rhythm and scale to the design. This included an “entrance pavilion” marking the transition from the SEPTA overpass to a University-owned structure. A central “elevator pavilion,” also built with precast structural panels, relied on the integrally cast profiles to highlight the vaulted passageway providing access to the glass elevator. At the main span over Lancaster Avenue, the school’s crest and date of founding were imprinted with a custom form liner brand the bridge to the school and provide a sense of arrival to those driving to the campus. And by using precast elements for the main span, the shutdown of the state highway was limited to two evenings while elements were set into place.
ELEVATE YOUR PRECAST DESIGN.
Have a question about our precast design options? That's what we are here for. Reach out to our team of precast design engineers with any questions or details about your project and we will get back to you.









