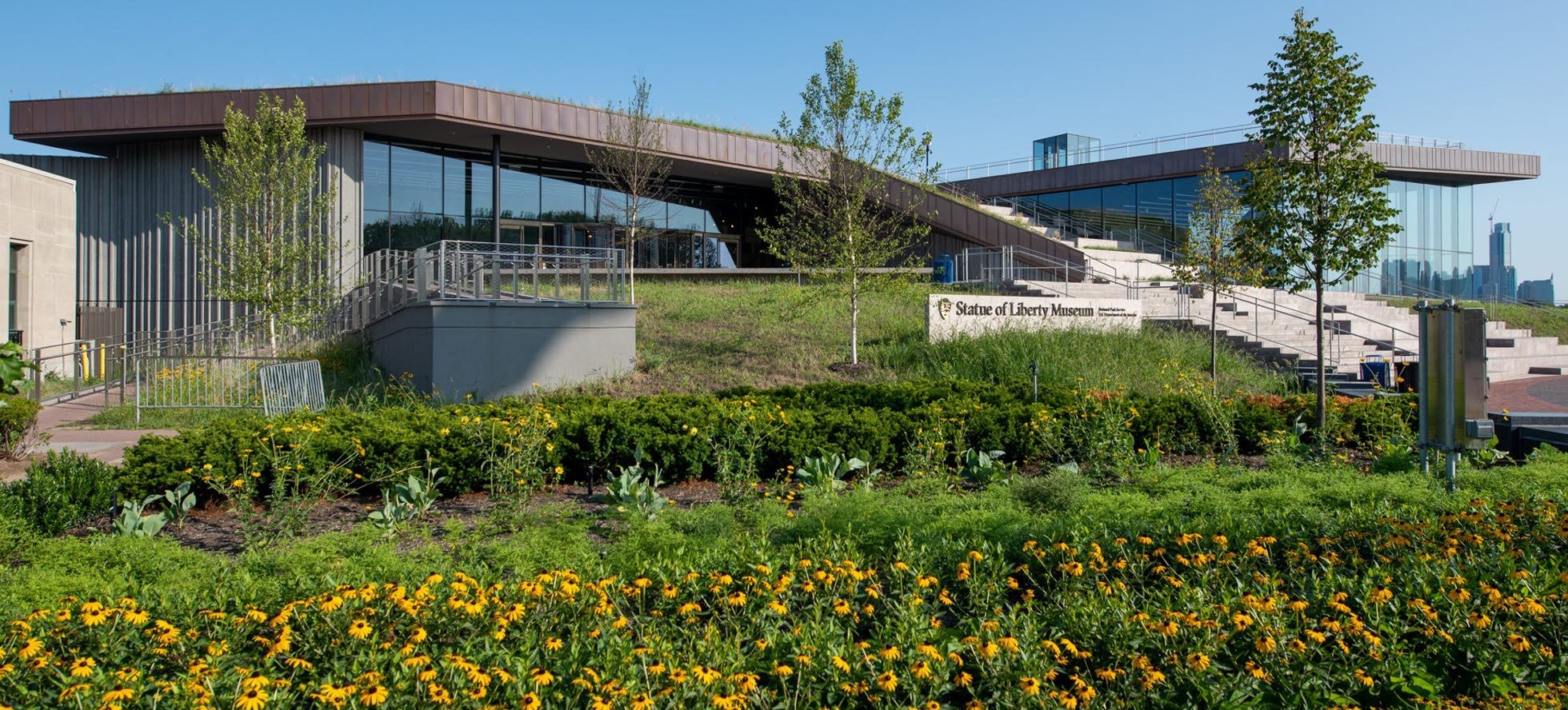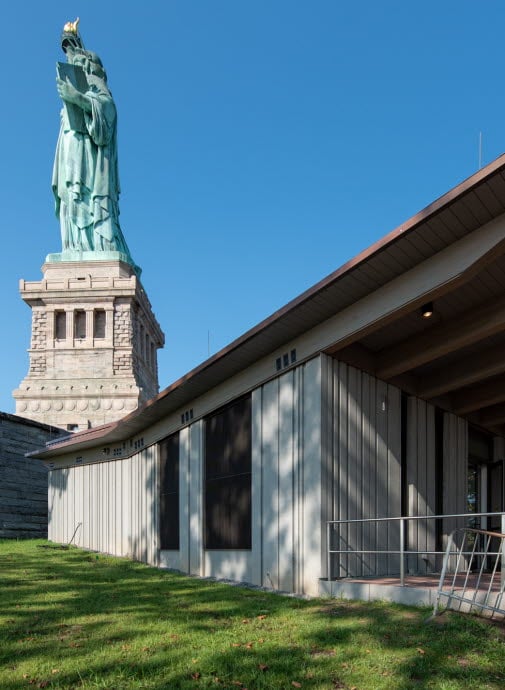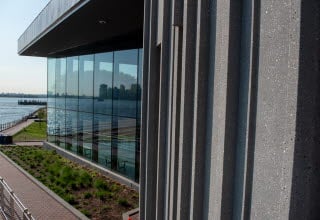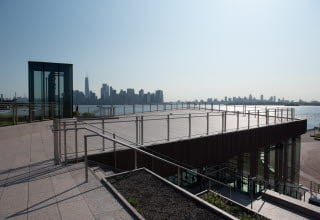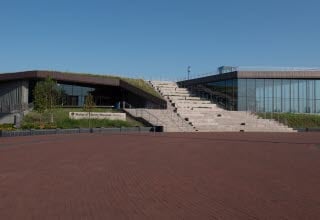Statue of Liberty Museum and Screening Facility
PROJECT OVERVIEW
At this iconic location, now stands resilient structures that are dynamic in expression and were inspired by the irregularity of the water’s edge, as well as the geometry of the circular Flagpole Plaza. This is a one of a kind museum and screening facility that leads precast structures into a new level of strength and beauty.
Merging building into the landscape, the design eschews formality in favor of an asymmetrical design that embraces its dramatic setting and changes of form as visitors move around it. The vertical patterning of the precast concrete sandwich panels was inspired by the Palisades cliffs along the Hudson River. The project’s materials link the future of the Island with its past. Inspired by the idea that the museum has been “lifted” from the park, all vertical surfaces are rendered in irregular, vertical patterns suggestive of a tectonic shift; they provide a compositional counterpoint to the building’s dominant horizontality. The precast concrete panels have a deeply textured, irregular pattern, which creates dramatic shadows; this texture reflects the Palisades cliffs of New Jersey.
Project Details
- Owner: Ellis Island Foundation
- Architect: FX Collaborative
- Engineer of Record: DeSimone Consulting
- General Contractor: Phelps Construction
- PCI-Certified Erector: Precast Services, Inc.
- Consultant: SBI Consultants
- Project Cost: $70,000,000 Million
- Precast Cost: $3,300,000 Million
- Project Size: 50,000 ft2
- Precast Size: 19,360 ft2
Awards
- 2020 PCI Sustainable Design Award
Key Project Attributes
-
The island needed to stay operational during construction, so the site was
limited on space. Precast is all done off-site and ready to be applied once it
arrives. -
The panels have slots cast in with screens in order to allow floodwater to go through panels to holding tanks.
-
The striations on the concrete panels were achieved with a form liner which gave the exact pattern and effect that the designer was envisioning for the project.
THERMAL EFFICIENCY
The high thermal mass of the concrete panels contributes to maintaining interior temperatures and minimizing the effects of outdoor temperature swings. In addition, special connection details continue to help minimize thermal bridging between interior and exterior building components. The sandwich panels range from 24” at the base to 16” thick as you move up vertically. Sustainability was key to this design and precast was there to meet that need.
FLOOD DESIGN
The lowest level of the museum is hollow, unused space, that was designed to be floodable. The design was balanced around a 500-year flood plan. There are 84 rectangular cut-outs at the ground level that allow for water to flow freely into the base level if needed. Taking away pressure to the panels and the structure during extreme weather events, such as Hurricane Sandy.
Built to stand the test of time, this project flew to new levels in the design world. The project’s angular plan and a rich variety of spaces allow for the building to respond to the layout of the island, which is based on French formal garden traditions and establishes a naturalized landscape that is “lifted” above the formal mall. Its steps, terraces, and roof extend the park and the perimeter esplanade above the ground plane to carry visitors onto the site, creating a new visitor environment for viewing, resting, and picnicking.
The building’s elevation above the 500-year flood plain prevents damage from extreme weather events, such as Hurricane Sandy, which shut down power on the Island in 2012. The museum emerges as new geology that is deeply integrated with nature. Intertwined to a level that nature should not tear it down. The advanced use of the thermally insulated sandwich wall panels soars past anything that has been developed. The thick and sturdy panels will hold up against mother natures best tests of temperature and natural disasters.
ELEVATE YOUR PRECAST DESIGN.
Have a question about our precast design options? That's what we are here for. Reach out to our team of precast design engineers with any questions or details about your project and we will get back to you.

