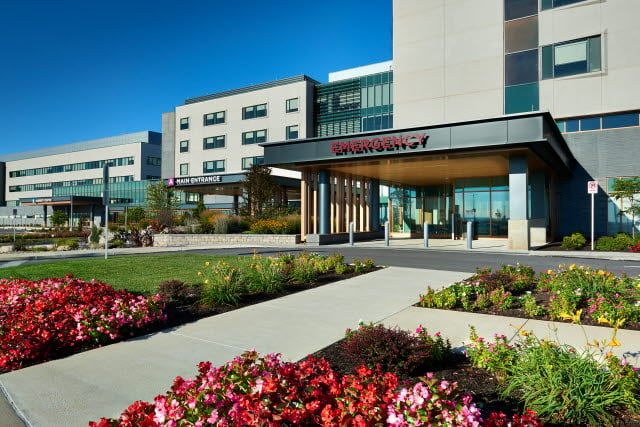FDNY Firehouse Rescue #2
PROJECT OVERVIEW
Located in a city neighborhood, the FDNY rescue facility was designed for an elite force of specialized rescue workers to stage and simulate a wide range of emergency conditions. The members of the rescue company train to respond to various emergency scenarios, including fires, building collapses, water rescues, and scuba operations.
Project Details
- Owner: Fire Department of BY Facilities Management
- Architect: Studio Gang Architects
- Engineer of Record: Thornton Tomasetti Engineers
- General Contractor: ZHL Group, Inc.
- PCI-Certified Erector: JEMCO Erectors, Inc.
- Project Cost: $32 Million
- Project Size: 20,000 sq. ft.
Awards
- 2021 PCI - Best Government & Public Building
Key Project Attributes
- The fire-resistant durability of the precast design was crucial in the design of this training facility.
- Site access was a challenge due to the busy city surroundings. Maintaining a strict delivery schedule enabled a smooth and quick project erection of the project.
- The unique use of hollow core and double T’s were used in the flooring of this TPS allowed for a maximum open area while maintaining a sturdy structure.
Robust and Durable Material
An early study of the tools used by the rescue team informed the design process from the start and aided the architect in conceiving the design for the structure itself to be utilized as a training tool. According to the architect “since precast is a robust and durable material, it is ideal for the wear and tear the rescue company will create for the variety of different training scenarios they perform.”
The four-story building is constructed around a large interior void and enclosed by precast concrete wall panels with strategically placed smaller windows and openings. These voids allow the rescue team to create a variety of rescue scenarios that mimic conditions during real- ife emergency situations that occur in an urban environment. High-angle balcony rescues, construction site collapses, and smoke-filled manholes are all able to be replicated while maintaining the building's function as a crucial part of the infrastructure in the community in which it operates.
Comfort in Design
The wellbeing and comfort of the rescue workers were also taken into consideration when designing the space. Due to the unpredictable nature of emergency calls the team relies on being able to relax and unwind when they are not responding to calls. The communal kitchen is located near the truck bay for easy access when a call comes in. A back yard also offers a venue for much-needed downtime, socializing, and outdoor grilling, while open-air porches adjacent to the exercise room and office deliver fresh air and open space to the facility’s second floor.
Insulated Wall Panels
Using insulated sandwich wall panels, the exterior was able to provide an R16 value to help reduce the overall HVAC system and maintain better thermal efficiency. A green roof, geothermal HVAC system, and solar water-heating system also reduce energy use, lowering the building’s carbon footprint. With its adaptable spaces, environmental approach, and civic scale, the new rescue facility is both a neighborhood fixture and an important piece of infrastructure, supporting a highly trained team who safeguard those who call the city home.
ELEVATE YOUR PRECAST DESIGN.
Have a question about our precast design options? That's what we are here for. Reach out to our team of precast design engineers with any questions or details about your project and we will get back to you.










