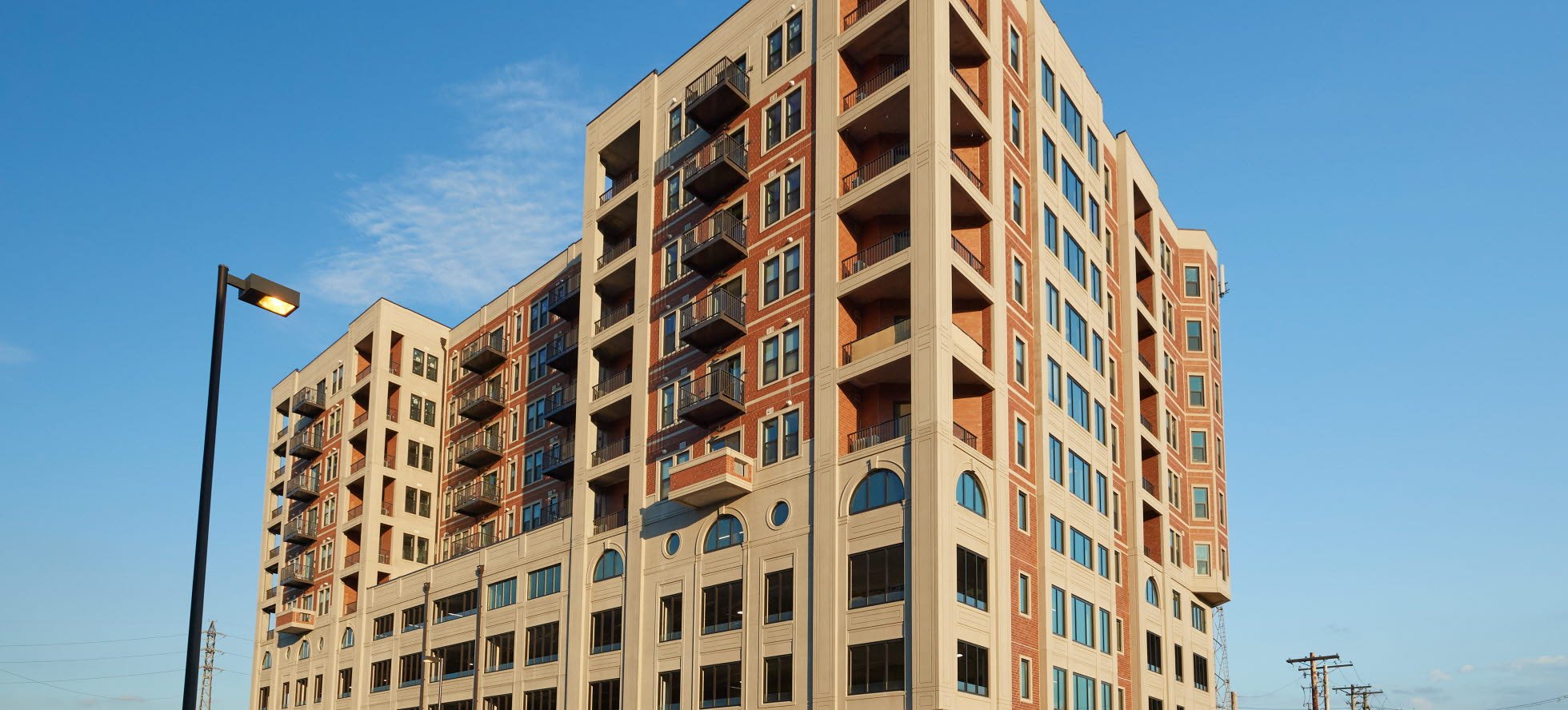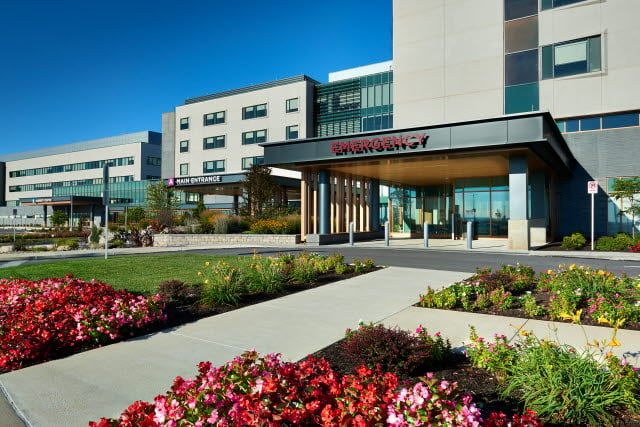Commerce Center
PROJECT OVERVIEW
As part of their large, strategic plan to attract new business activity and increase the local community’s population by 11%, a mid-sized Mid-West city planned to redevelop an underutilized downtown parking lot into a mixed-use structure. Located within an up-and-coming community along the river, the proposed live-work-play structure was intended to complement the vibrant art scene, great local dining options, and abundant surrounding recreation and athletic activities. Excited by the potential of this project, the regional development authority secured funding for the project, motivating local officials to get permits and begin work as soon as possible. The mixed-use building included ground floor retail space, attached three levels of parking, and six floors of residential apartments. Intended to become the heart of the new community, the structure was designed with longevity and a classic design aesthetic in mind. This project was originally designed as hand-laid brick and block construction around a cast-in-place concrete frame. As construction began, this design proved to be challenging, costly, and time-consuming. An extremely tight construction site and the state of community relations made setting up appropriate scaffolding for the masonry work nearly impossible. Seeing these complications, the plan was modified to use insulated precast concrete panels with thin brick. The conversion to precast concrete resulted in both time and money savings, but it also helped to maintain strong community relations by causing limited construction disruption.
Project Details
- Owner: Mathews LLC
- Architect: 5G Studio Miami, LLC
- Engineer of Record: American Stucturepoint, Inc.
- General Contractor: F.A. Wilhelm Construction
- Erector: Ben Hur Construction Company
- Project Cost: $42 Million
- Precast Cost: $5 Million
- Project Size: 240,803 ft2
Key Project Attributes
-
Off-site production reduced site logistics issues by limiting the amount of activity on-site at any given time.
-
By modifying the building design to use precast concrete with thin brick, a structure could be completed that would not have been possible with brick and mortar.
-
Using precast gives the option of expansion since the building materials can easily be replicated in the future.
Design Challenges
The tight construction site, tucked-in balconies, and multiple intermediate roofs would have made it difficult to set up scaffolding to perform any exterior masonry work, but these elements made precast concrete the only obvious solution. The design team worked through issues of brick jointing, overlapping precast, and window placement. There were challenges with combining the cast-in-place structure with the precast in a way that the finished structure would be aesthetically and structurally sound, requiring additional planning. The final design featured intricate cornices, private balconies, and a hexagonal turret in one corner that all had precast elements on them. Our engineering team spent hours capturing the architect's vision and ensuring the precast possibilities aligned.
Innovations & Accomplishments
High Concrete Group produced insulated panels off-site with plant-installed brick. Off-site production reduced site logistics issues by limiting the amount of activity on-site at any given time. The cast-in-place frame had already been constructed, so we were challenged with combining the existing concrete and precast panels. Necessary connections were able to be concealed or incorporated into the design. By modifying the building design to use precast concrete with thin brick, a structure could be completed that would not have been possible with brick and mortar. From aesthetic details to on-site efficiency, the original vision of the building became a reality through using innovative materials like precast concrete. Using precast also gave the option of expansion since the building materials can easily be replicated in the future. The building features 144 residences, first-floor retail space, parking garage, and community amenities including a fitness center, patio, fire pit, and a dog run. Most importantly, the project has proven a win/win for all: it has positively impacted the local community and is
ELEVATE YOUR PRECAST DESIGN.
Have a question about our precast design options? That's what we are here for. Reach out to our team of precast design engineers with any questions or details about your project and we will get back to you.










