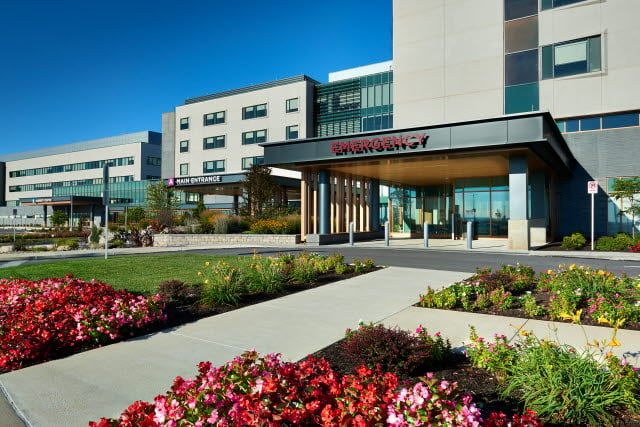University of Pennsylvania Health Sciences Tower
PROJECT OVERVIEW
Pulling in the beauty of what the sun can do to a building, the designers captured the memorizing angles consistently throughout the self-cleaning, TX Active white cement mix. The primary design objective was to create a signature architectural building using precast while maintaining a strickt budget. This 10-story 36,735 square foot precast facade was designed with folded triangle faceted insulated wall panels, angled decorative fins, and a deceptive fold from top to bottom of this building. Two of the full precast sides of the building assimilate two large triangles meeting together on one of the three sides. At the seam where those sides meet, the panels either cascade in or out depending on the side you are viewing. The angled decorative fins sit vertically along the outside of windows. These three-dimensional fins rotate the angular peeks from one vertical row to the next. Building the illusion of depth and complexity on the building, this eye-catching feature cannot go unnoticed. Energy efficient faceted wall panels might seem to take a back seat in this beautiful design. With the details in depth created with the folded triangular pattern along these narrow wall panels your eye goes directly to them. This building, built with LEED silver certification contingency, was designed to withstand the future 10 floor addition. A mirrored image of the building standing now will be placed above the existing structure.
Project Details
- Owner: University of Penn Health System
- Architect: Perkins & Will
- Engineer of Record: O'Donnell & Naccarato
- General Contractor: IMC Construction
- PCI-Certified Erector: Precast Services
- Precast Cost: $3,100,000
- Project Cost: $1.5 Million
- Project Size: 300,000 ft2
Key Project Attributes
-
Due to the downtown location of the Hospital Tower, a crane was required to be used for the erection of the steel and precast. Due to the location, the timing of the piece's arrival was essential due to the space restrictions.
-
This 10-story 36,735 square foot precast facade was designed with folded triangle faceted insulated wall panels, angled decorative fins, and a deceptive fold from top to bottom of this building.
-
Utilizing BIM allowed for constant changes and real-time updates. Visuals for the owner were also beneficial.
Downtown Location
Due to the downtown location of the Hospital tower crane was required to be used for the erection of the steel and precast. Tower cranes have limits when it comes to the size and weight of panels they can erect. Each piece had to be designed to be within the size at weight limitations of the tower crane, while also meeting the Architect's design intent. Due to the location, the timing of the piece arriving was essential due to the space restrictions and size of the pieces.
Opportunity for Expansion
Due to the expectation of growth in the future, it was important that this structure could accommodate an additional 10-story addition. This building, built with LEED silver certification contingency, was designed to withstand a future 10-floor addition. A mirrored image of the building standing would be able to be placed above the existing structure.
ELEVATE YOUR PRECAST DESIGN.
Have a question about our precast design options? That's what we are here for. Reach out to our team of precast design engineers with any questions or details about your project and we will get back to you.








