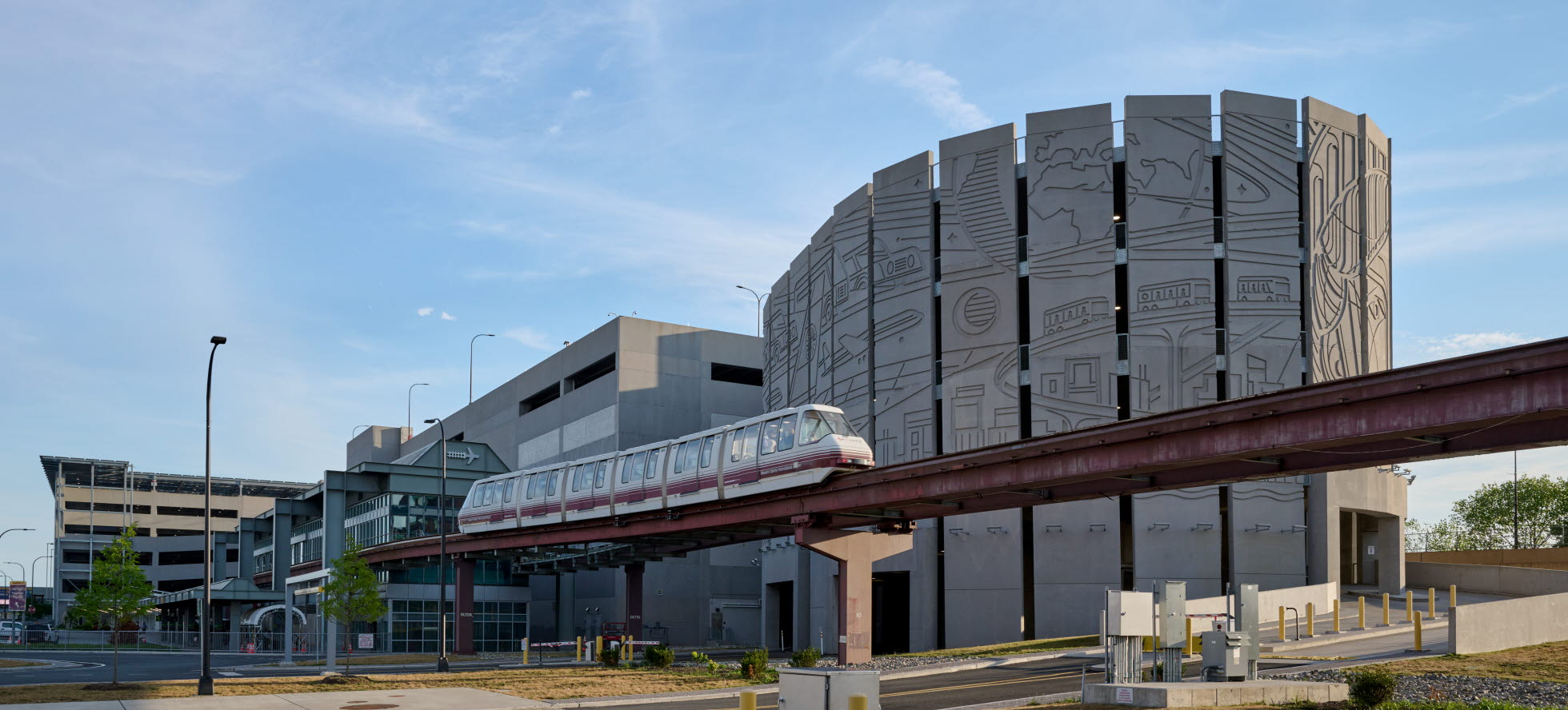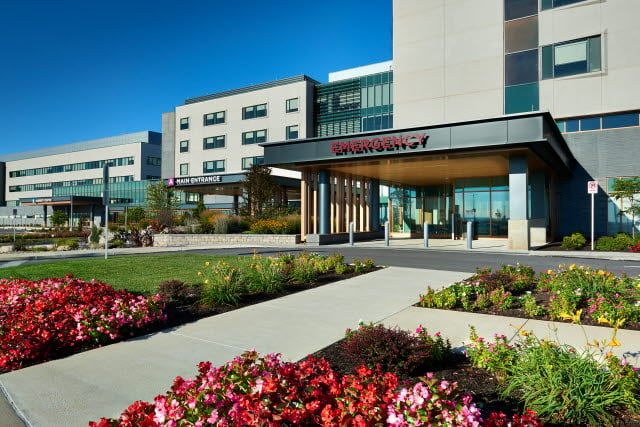Terminal A Parking Garage at Newark Liberty International Airport
PROJECT OVERVIEW
When a new multi-use parking garage was needed at the Newark EWR airport, the New York/New Jersey Port Authority explored various building solutions and ultimately chose precast concrete for its ability to meet the unique needs of this one-of-a-kind parking garage. The garage's design allows natural ventilation, and provides convenient public parking, access to all car rental companies, and solar panels in one centralized location. The garage needed to support both public and private parking for the new airport terminal and consolidate rental car facilities for the airport.
With a focus on sustainability becoming more important in new construction, the design of the parking structure needed to support the weight of 12,708 solar panels, that cover 364,00 square feet, and generate enough electricity to power 800 homes. Precast concrete was the best choice for the structure because it can handle the weight of the largest single solar rooftop of any United States airport.
The facility also features 150 electric vehicle chargers available for public use.
The garage is composed of 6,344 pieces including four helixes. An exterior ramp which connects the ready return and public parking as well as the quick turnaround portion of the garage. The ready return has approximately 5,000 parking spaces and the quick turnaround adds an additional 904 spaces.
Project Details
- Owner: Port Authority of NY/NJ
- Architect: PGAL
- General Contractor: Austin-VRH Joint Venture
- Project Size: 2,252,550 ft2
Key Project Attributes
-
The garage is composed of 6,344 pieces including four helixes. An exterior ramp connects the ready return and public parking as well as the quick turnaround portion of the garage. The ready return has approximately 5,000 parking spaces and the quick turnaround adds an additional 904 spaces.
-
With a focus on sustainability becoming more important in new construction, the design of the parking structure supports the weight of 12,708 solar panels, that cover 364,00 square feet, and generate enough electricity to power 800 homes.
-
An architectural feature is the one-of-a-kind mural cast into the four-helix panels. The mural depicts all modes of transportation surrounding the face of the Statue of Liberty. High Concrete Group worked with the owner and a third-party artist to modify the mural artwork to work within the parameters for precast concrete. When the mural was completed, 86 individual liners were utilized to pour and create a mural that covers 19,000 square feet of exposed precast.
Design Challenges
There are four helixes on the project. Three of which use standard double tees that are stepped and angled along with a varying thickness cast in place topping slab to create the ramp. The fourth helix required a specialty pie shaped double tee due to the oblique shape of the helix. Another challenge was the coordination of the solar panel array at the roof of the Ready Return as well as the coordination and layout of the 19,000 square foot mural at Helix 4.
One of a Kind Mural
A key architectural feature is the one of kind mural cast into the four helix panels. The mural depicts all modes of transportation surrounding the face of the Statue of Liberty. The precast producer worked with the owner and a third-party artist to modify the mural artwork to work within the parameters for precast concrete. When the mural was completed, 86 individual liners were utilized to pour and create a mural that covers 19,000 square feet of exposed precast.
Sustainability Focus
With a focus on sustainability becoming more important in new construction, the design of the parking structure supports the weight of 12,708 solar panels, that cover 364,00 square feet, and generate enough electricity to power 800 homes. Precast concrete was the best choice for the structure because it can handle the weight of the largest single solar rooftop of any United States airport. The facility also features 150 electric vehicle chargers available for public use. Prrecast concrete could support the weight as well as meeting the design aesthetics that were envisioned by the owner.
ELEVATE YOUR PRECAST DESIGN.
Have a question about our precast design options? That's what we are here for. Reach out to our team of precast design engineers with any questions or details about your project and we will get back to you.









