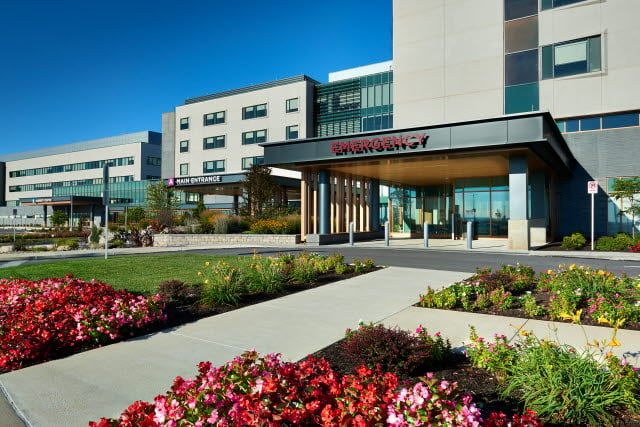Public School 667
PROJECT OVERVIEW
As demand for updated schools continues to grow in a major metropolitan area, city construction administrators are seeking new solutions to modern issues that existing structures simply can’t address. In a dense urban location, speed and efficiency of construction is a necessity, but a school must also be safe and strong to act as a safe haven for the community, with the ability to last for years to come. Through a collaborative design-build process, our company was tasked with constructing a new K-12 public school in this urban area. This project was one of the first large-scale precast concrete projects taken on by the school’s authority, with precast selected in lieu of typical block, brick, and mortar due to a tight construction site with the surrounding urban environment and limited timing due to the school year's schedule. The new school’s construction included a combination of insulated, spanning, and brick-clad precast panels intended to both blend into the historic neighborhood and act as a modern representation of the surrounding community.
Project Details
- Owner: NYC School Construction Authority
- Architect: Perkins Eastman Architects
- Engineer of Record: Ysrael A. Seinuk, P.C.
- Project Cost: $82 Million
- Precast Cost: $7 Million
- Project Size: 112,000 ft2
Awards
- 2023 PCI Design Awards Best Schools K-12 Building
Key Project Attributes
- Construct a five-story school on a tight urban site in time for the first day of school.
- While maximizing the utility of the space allotted, PS 667 demonstrates ingenuity through collaborative design-build project delivery.
First in 30 Years
NYCSCA managed the construction of the five-story school, including the classrooms, staff rooms, cafeteria, and library. The new school is the first to be built in the neighborhood in 30 years and creates a civic presence along Dinsmore Place that will breathe new life into the neighborhood.
Design
The school looks modern, but the insulated, brick-clad precast concrete panels blend into the architecture of the historic neighborhood. The design for PS 667 also features horizontal panels with intermediate infill pieces to form window openings. These precast concrete panels feature iron-spot thin brick and a charcoal-color precast concrete face mixture that contrast with areas of exposed precast concrete. Buff-colored accent panels are located at two elevated corners, and both entrances into the school and the tall angular panels received a light acid-wash finish. The gymnasium extension features buff panels with a faceted profile for various shadowing effects.
Collaboration
The PS 667 project was part of a larger development, and using a thin-brick precast concrete facade helped expedite the project’s completion so that adjacent construction could begin. However, the project team also realized that the same operations could have been improved to save time and money. “While the project was a success, this penalization style increased the piece count and added complexity to the exterior envelope. The NYCSCA recognized those challenges, and recent designs utilize more punched window panels for increased production efficiency,” says Matt Krebs, senior project manager, of High Concrete Group.
Carl Colombo, senior director of construction management, NYCSCA, adds, “Now we better understand how to optimize panel sizes, and at which point a special permit will be required. We strive to be as repetitive and economical as possible.”
Thus, the collaborative effort on this project served as an opportunity to fine-tune the process that will be used going forward. “We learned on PS 667 in Brooklyn that there were too many pieces and we were not optimally efficient,” says Colombo. “After that project we were cognizant of piece counts. Now we prefer punched windows, which are simpler to waterproof,” he adds.
ELEVATE YOUR PRECAST DESIGN.
Have a question about our precast design options? That's what we are here for. Reach out to our team of precast design engineers with any questions or details about your project and we will get back to you.









