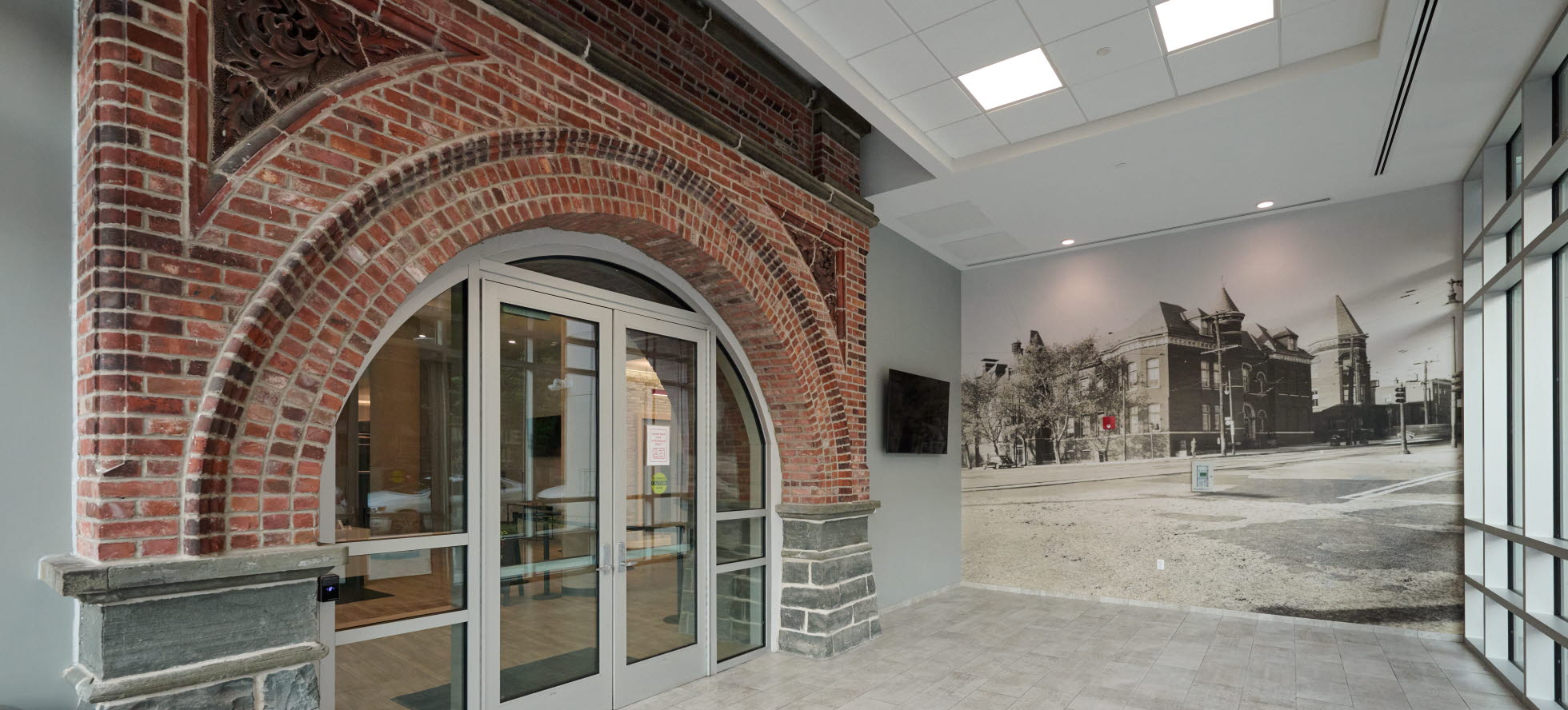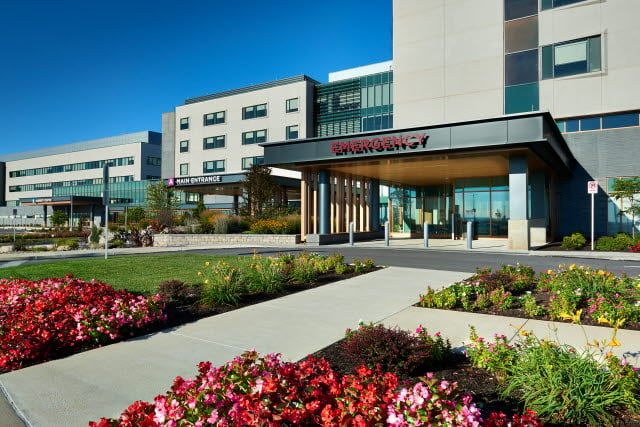NJIT Student Housing
PROJECT OVERVIEW
When new student housing was required at an urban New Jersey college, precast concrete was the first and only choice. As a new cornerstone landmark for the campus, the design needed to be one that would both accommodate and represent the tech forward, innovative student body. With the next generation beginning their college selection process, students want single occupancy rooms and amenities that make student housing feel more like a home. This student housing offers bicycle storage, underground parking, a game room, creative space, lounge space, a grass courtyard, and indoor and outdoor cafes.
Precast Details
- Owner: New Jersey Institute of Technology
- Architect: Niles Bolton Associates, Inc.
- Engineer of Record: O'Donnell & Naccarato
- General Contractor: Terminal Construction
- Project Size: 190,000 sq ft
- Project Cost: $96 Million
Key Project Attributes
- This student housing offers bicycle storage, underground parking, a game room, creative space, lounge space, a grass courtyard, and indoor and outdoor cafes.
- The construction site was home to an existing 1908 public schoolhouse building. Part of the design of the new student housing was to incorporate the main entrance of the original schoolhouse into the student housing.
- The one-level parking garage is home to a green roof, adding additional area for students to study in nature.
Preserving the old, while building the new.
The construction site was home to an existing 1908 public school house building. Part of the design of the new student housing was to incorporate the main entrance of the original schoolhouse into the student housing. The arch from the school was preserved and placed in the lobby of the new housing so students are able to walk through a 100-year-old arch every day on the way to campus.
Construction during a Pandemic
As the process to approve the design and site for this project began, so did the COVID pandemic lockdowns. Because of the lockdowns, the project was going to be delayed which would have added additional costs. However after thoughtful consideration, the project. During this time many construction projects across the nation were put on hold, however using precast in a plant that was following COVID guidelines, allowed work to continue offsite during a time of uncertainty. Utilizing precast for this project also meant that it was able to be finished in a tight timeline. The team was able to complete the construction in a short 15 months because construction and casting were performed off site, saving space and maximizing efficiency in the urban environment.
ELEVATE YOUR PRECAST DESIGN.
Have a question about our precast design options? That's what we are here for. Reach out to our team of precast design engineers with any questions or details about your project and we will get back to you.








