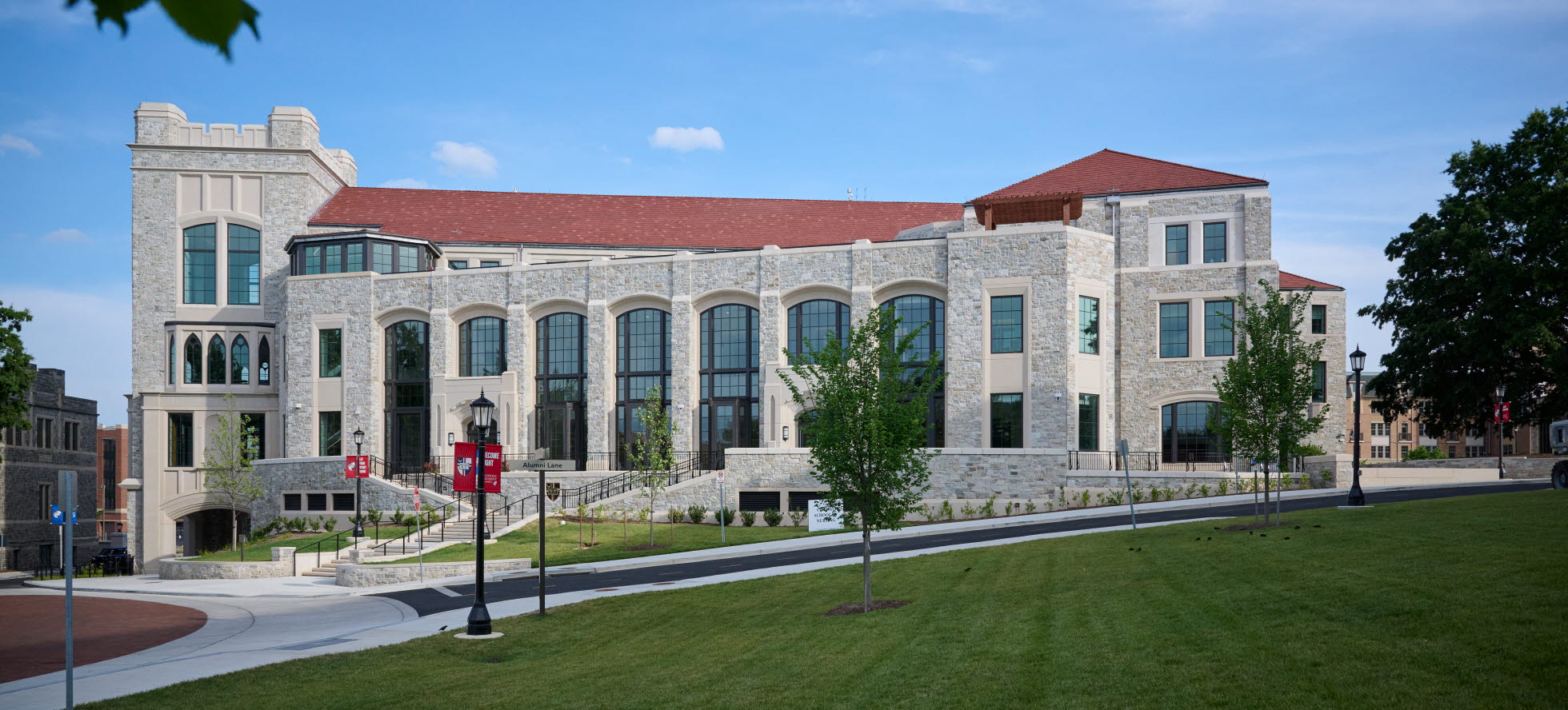CUA Conway School of Nursing
PROJECT OVERVIEW
A University in Washington D.C. needed a new state-of-the-art building for its school of nursing, and it was important to the client to maintain the look of the existing gothic architecture on its campus. This was a design assist/build project consisting of 60,000 square feet of precast panels and copings on a steel frame structure and 30,000 square feet of post-installed thin veneer stone.
Precast concrete was chosen for this project due to the complex aesthetic design features, schedule, and site constraints. Using precast concrete is a modern construction method that can provide the complex institutional athletics of the surrounding campus buildings while being able to take advantage of the various schedules and site benefits of precast construction.
The University is a campus with an existing Gothic architecture style. It was very important to keep the new building in the same design style as the current surrounding architecture throughout the campus. Stone was applied at the precast producer’s plant to the panels to match the aesthetics of the other campus buildings. The stone that was used in this project was salvaged and recycled from a demolished Catholic Church, which is both symbolically relevant as well as a completing sustainability feature.
Aside from the design, a reason to choose precast for this project was the location of the project and the need to stick to a strict schedule. The building is located adjacent to a busy public street that could not be shut down for long periods of time, Due to precast being produced offsite and ready to install when arriving on site, traffic disruptions were limited, and the schedule was able to be maintained to allow students to use the building on time. This 102,000 square foot nursing education facility will serve the students at this University for years to come.
Precast Details
- Owner: Catholic University of America
- Architect: RAMSA – Robert A.M. Stern Architects LLP
- Engineer of Record: JLL
- General Contractor: Clark Construction Group
- Project Size: 60,000 ft 2
- Project Cost: $84 Million
Key Project Attributes
- The stone used for this project was a Port Deposite Granite reclaimed from the Transfiguration of Our Lord Chuch in Philadelphia, PA. The stone was selected because of the reclamation/recycled aspect and it has similar aesthetics to long-standing buildings on the campus.
- This was a design assist/build project consisting of 60,000 square feet of precast panels and copings on a steel frame structure and 30,000 square feet of post-installed thin veneer stone.
- Using a precast façade system resulted in a faster and more cost-effective solution. Precast made the goal of matching existing gothic architecture, sustainability, and a strict schedule attainable.
Design Challenges
Due to supply chain and market issues with the structural steel needed to be ordered before the construction documents were fully completed. Therefore, a higher-than-normal level of attention needed to be focused on coordinating the detailing and installation of the precast panels with structural steel members that could not change.
Innovations & Accomplishments
The stone used for this project was a Port Deposit Granite reclaimed from the Transfiguration of Our Lord Church in Philadelphia, PA. The stone was selected because of the reclamation/recycled aspect, and it has similar aesthetics to long-standing buildings on the campus.
In addition to the reclaimed stone, some innovation was used to achieve large projected precast features (balconettes and bay window keystones) by using post-installed methods rather than creating large build-up decks. The pieces were bolted onto the main panels before shipping to the site. The various large archways and other intricate details were created using CNC'ed foam parts.
Sustainability
Sustainability was important to the client in this project. As stated previously, the stone used on this project is recycled. The building also has an energy-efficient building envelope thanks to precast. Several other sustainable features include a green roof, bioretention facilities to treat stormwater and energy efficient LED lighting with occupancy sensors. The client will also be seeking LEED Gold Certification.
ELEVATE YOUR PRECAST DESIGN.
Have a question about our precast design options? That's what we are here for. Reach out to our team of precast design engineers with any questions or details about your project and we will get back to you.









