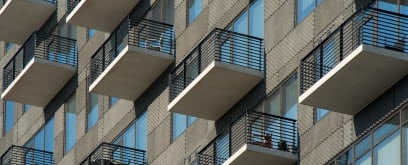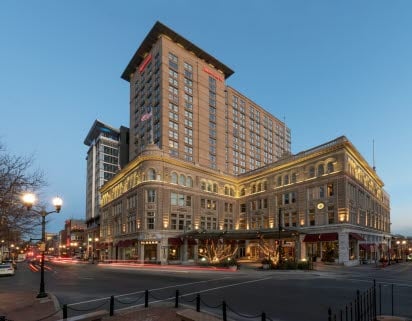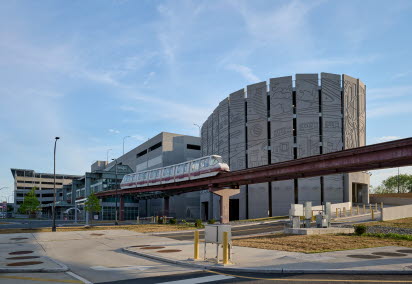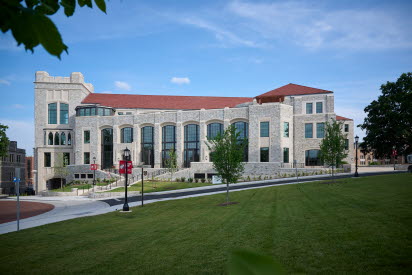Projects
Filter ProjectsOhio State University Chiller Plant
Recent trends in chiller plant design that have been to use eye-catching enclosures, often glass boxes, to allow mechanical systems to be visible from outside. However, this presents the problem of cooling the chiller plant. At Ohio State University in Columbus, Ohio, a new ten-story plant uses precast concrete panels with a series of openings that allow a view inside, while keeping the interior temperature consistent and the energy use regulated.
The plant building is more than just a concrete box with openings, however. Conceived as a “House for Energy,” the envelope showcases the energy-efficient chiller equipment inside and records the sun’s energy on the exterior.
The LEED Silver Certified building features a high-polish finish and “fins” of diachronic glass that cast colored light rays across the concrete surface. The result is a dynamic façade that changes with the time of day, season, and location of the observer.
The chiller housed at the new plant facility provides chilled water production and distribution to the medical center area of the campus. The plant encloses the equipment used to maintain 12,500 tons of chilled water, with a plan to increase that capacity to 30,000 tons. Emergency power installed at the plant increases the reliability of the water production and distribution in the event of a power outage.
80 on the Commons
The playful yet sophisticated use of a herringbone pattern results in a standout, bold style that NBBJ wanted to capture on this civic asset in the city’s central open space.
Continuing in the style of the black façade on the top eleven stories, the white panels at ground level begin with linear lines and gradually fade to a smooth finish. The transition from a smooth finish to a heavily textured panel gives the ground level a clean ordered look in contrast to the beauty of the organized chaos above. The white mix used as the deep contrast is captured throughout the façade from the balconies to the back of the building’s recessed design were all achieved using precast concrete.
Scattered among the levels are cantilever balcony decks protruding straight out from the structure of the building. No support brackets or elements are needed for these precast slabs due to the design, therefore providing the visual of a floating deck. The severe contrast of the two colors helps deliver the architect's design intent.
The result of the refined material palette and texture of the pattern used is one of the unique features of the building. The custom formwork makes the surface appear as if it is changing throughout the day due to the shadow with the sun. Depending on the angle, the layout gives off an impression where sections appear as different shades of a black concrete mix, when in fact, it’s not.
5th and Race
The new mixed-use structure at 5th & Race Street in Cincinnati, Ohio, gives visitors the impression that they can see right through the building. Designers of the 280,000 ft² facility, elegantly merged broad windows and precast concrete panels to create a light and elegant building that reflects the blue sky during the day, and golden street lights at night, while giving residents a strong, open space for their offices and retail.
The building, titled 84.51° Centre, includes a 1000-space, four-story parking garage at the base topped by four stories of commercial space. Precast concrete was chosen to achieve the owners’ durability, accelerated timeline, and aesthetic goals, says Glenn Ebersole, P.E., Market Development Manager of High Concrete Group, the precaster on the project. “By using architectural precast panels we were able to provide the dark color and avoid the repetitiveness of patterns while limiting erection time.” The dark color of the precast concrete was created by combining black granite coarse aggregate with black sand in the mix. The panels were acid etched to provide a soft texture, sometimes referred to as sugar cube texture. The acid etch finish also enables the sand to sparkle in the sun, providing glints of light and visual interest to passersby.
“The use of precast to provide ventilation on the garage level helps camouflage the fact that the lower levels of the building are a garage and it creates a unified facade,” says Michael Zensen, Associate Vice President, CannonDesign, one of the judges of the 2016 PCI Awards committee. The horizontal reveal pattern provided the desired modern, industrial look, and random non-symmetrical window openings combined with reveal accents added visual interest.
500 Pearl Street Parking Garage
Perched up above a seemly 6-story precast podium parking garage stands a hotel and apartments that rely on the durability of precast to provide key functionality to the structure. While the garage is an open design for natural ventilation, the designers observe a balance using large wall panels with a square reveal to create the visual of sectioned windows on a standard building. Being able to factor in the finished material by augmenting another material elevated off the precast panels was a benefit to using precast concrete on this project to create the feel of a cohesive building and not a parking garage.
The precast columns stream down through the 380 car parking garage into the ground level to structurally support the garage as well as the steel structure placed above the garage. The structural capacity and durability precast brings are essential to the harsh weather climate that this structure will come into play with.
The first level of structural elements complements the functionality of the building ground level by acting as a ceiling that completely seals an operational facilities portion of the hotel and several retail/food services tenants. A waterproof sealant was applied to the structural elements on the first precast level to keep the moisture out.
FDNY Firehouse Rescue #2
Located in a city neighborhood, the FDNY rescue facility was designed for an elite force of specialized rescue workers to stage and simulate a wide range of emergency conditions. The members of the rescue company train to respond to various emergency scenarios, including fires, building collapses, water rescues, and scuba operations.
Lancaster County Convention Center
Big building, small space
Established in 1718, Lancaster is the oldest inland city in the United States. Its town square can be traced back to 1730 when James Hamilton laid the city out in a traditional grid. Structures with lasting, historical value have been fixtures on the square for years. The central area has always been among the most densely developed parts of the city.
Certainly, constructing an intricate project, Lancaster County Convention Center, that would bring new architecture to an established, compact downtown would require imagination and thoughtful planning. Knowing that precast could solve many of the potential issues, architectural firm Cooper Carry engaged High Concrete Group LLC from the earliest planning stages.
The biggest obstacle consisted of working around the existing structures, many of which would be integrated into the new complex. It severely limited the size of the construction site. Because precast is manufactured off-site and delivered to the job as needed, it was preferable over field-built options that would have required significantly more space.
“Staging was a big issue,” explains Kevin Iddings, general manager of Midwest operations for High Concrete Group. “We developed a regimented schedule that allowed us to ship the precast pieces one at a time as they were needed. It helped avoid a backlog of materials in the field.”
In addition, High worked with the architect to simplify the job as much as possible, eliminating unnecessary pieces and identifying ways to reuse molds, thereby minimizing costs.
Integration
TQL Ivy Pointe Office
The TQL Ivy Pointe Office building is predominately thin brick-clad with light sandblasted buff-colored precast details framing the spandrels. The precast provides a face-sealed curtainwall that provides effective moisture control that typical rain screen construction cannot. The thin brick is finished with a rake joint. Additional precast details include a 2-1/2’ projection below the parapet to lend a dramatic shadowline. The parapets themselves are at a height of 42” over the roofline to allow maintenance and other personnel to work on the roof without tying off.
The design made repeated use of a few stacked panel designs, allowing maximum economy. L-shaped thin bricks wrapped around window returns as would a full depth brick course. Formliner created a stone look formliner to the columns at the main entrance to add to the feeling of solidity. Reveals add drama and break up the mass to create a human scale.
Villanova Performing Arts Center
When planning to construct a new performing arts building, Villanova University weighed the many options for construction materials. As part of the University’s project to transform a previously underutilized parking lot into a multi-use area, including student housing, retail, and dining, the performing arts center acted as the crown jewel of the development. Through this development project, the University intended to provide the local metropolitan community an opportunity to experience new forms of art and culture, while also using the facility as a hands-on learning experience for theatre students. To achieve this vision, the structure needed to house a full-size theater, along with studios and classrooms, and provide adequate acoustic isolation between the spaces. Villanova is known for its Gothic-style architecture across campus, so the new design also had to complement the aged architectural style of its surroundings. Creating precast panels with plant-installed stone could meet the aesthetic and functional needs of the university with lower costs and construction time than a traditional stone façade.
UPMC Pinnacle Health
The UPMC York health campus is home to three precast concrete enclosed buildings. These buildings have very similar qualities to each other but stand alone. Each building has the same color scheme using a light color with a sandblasted finish and a dark charcoal color with a duxberry formliner.
The hospital contains more individualized rooms where each window is framed with a unique precast portion that protrudes out. The elevation around the windowsill grows from a flat side to about a 3-inch elevation on the other side. This creates beautiful shadows framing the windows themselves.
The surgery and cancer center is more of a full-floor unit. You can identify this portion by the picture frame windows that span the whole floor. These windows also have projections, but they run from top to bottom compared to the hospital windows that run left to right.
The last building on the campus is the central utility plant. This building is home to all the HVAC and generators to support the other two buildings. With the exposed roof and design of the hospital and the surgery and cancer building, they did not want to house these items on the roof of the buildings. As a result, the facility nearby houses all that is needed to help maintaine the other two buildings.
Terminal A Parking Garage at Newark Liberty International Airport
When a new multi-use parking garage was needed at the Newark EWR airport, the New York/New Jersey Port Authority explored various building solutions and ultimately chose precast concrete for its ability to meet the unique needs of this one-of-a-kind parking garage. The garage's design allows natural ventilation, and provides convenient public parking, access to all car rental companies, and solar panels in one centralized location. The garage needed to support both public and private parking for the new airport terminal and consolidate rental car facilities for the airport.
With a focus on sustainability becoming more important in new construction, the design of the parking structure needed to support the weight of 12,708 solar panels, that cover 364,00 square feet, and generate enough electricity to power 800 homes. Precast concrete was the best choice for the structure because it can handle the weight of the largest single solar rooftop of any United States airport.
The facility also features 150 electric vehicle chargers available for public use.
The garage is composed of 6,344 pieces including four helixes. An exterior ramp which connects the ready return and public parking as well as the quick turnaround portion of the garage. The ready return has approximately 5,000 parking spaces and the quick turnaround adds an additional 904 spaces.
CUA Conway School of Nursing
A University in Washington D.C. needed a new state-of-the-art building for its school of nursing, and it was important to the client to maintain the look of the existing gothic architecture on its campus. This was a design assist/build project consisting of 60,000 square feet of precast panels and copings on a steel frame structure and 30,000 square feet of post-installed thin veneer stone.
Precast concrete was chosen for this project due to the complex aesthetic design features, schedule, and site constraints. Using precast concrete is a modern construction method that can provide the complex institutional athletics of the surrounding campus buildings while being able to take advantage of the various schedules and site benefits of precast construction.
The University is a campus with an existing Gothic architecture style. It was very important to keep the new building in the same design style as the current surrounding architecture throughout the campus. Stone was applied at the precast producer’s plant to the panels to match the aesthetics of the other campus buildings. The stone that was used in this project was salvaged and recycled from a demolished Catholic Church, which is both symbolically relevant as well as a completing sustainability feature.
Aside from the design, a reason to choose precast for this project was the location of the project and the need to stick to a strict schedule. The building is located adjacent to a busy public street that could not be shut down for long periods of time, Due to precast being produced offsite and ready to install when arriving on site, traffic disruptions were limited, and the schedule was able to be maintained to allow students to use the building on time. This 102,000 square foot nursing education facility will serve the students at this University for years to come.











