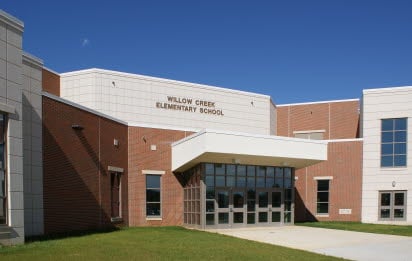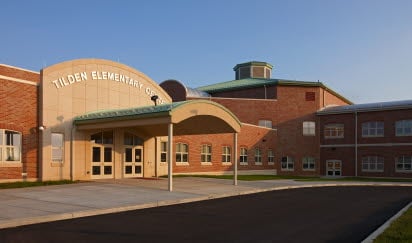Projects
Filter Projects7 item(s) found.
Willow Creek Elementary
The two-story, 108,000 ft2 Willow Creek Elementary School was built in response to increased enrollments at the elementary school level. The school opened for the 2009-2010 academic year and features 44 classrooms, a cafeteria, gymnasium, library, computer labs, art, and music classrooms for an estimated 700 students.
The $22.1 million school was designed by AEM Architects, Inc., which also designed the nearby Tilden Elementary Center in Hamburg, PA with CarbonCast High-Performance Insulated Wall Panels. The Tilden school was completed in 2007.
Willow Creek was built in proximity to other Fleetwood facilities and takes the place of an older block and brick structure. According to AEM project architect Justin H. Istenes, the insulated wall panels were chosen for the school because “precast is built to last. The owners toured High’s Denver plant and the Tilden school while it was under construction, and were satisfied they were getting better value with precast insulated wall panels.”
Hamburg Elementary School (Tilden)
An outstanding thermal performance was achieved at Hamburg Elementary school (Tilden) with CarbonCast walls. Amid skyrocketing energy costs and heightened public awareness of green construction practices, more building owners are seeking environmentally friendly solutions without incurring higher costs.
Tilden Elementary Center in Hamburg, PA, is no exception. The school for kindergarten through fifth-grade students will save on heating and cooling costs with innovative precast high performance insulated wall panels engineered, manufactured, and erected by High Concrete Group.
High Concrete’s 10”-thick precast exterior walls on the 110,000-square foot project delivers R-15 performance. They use three inches of continuous XPS insulation (“ci” as defined in ASHRAE Building Energy Code 90.1-2007) sandwiched between a 4” interior wythe and a 3” exterior wythe. C-GRID carbon fiber shear grid connects the two wythes. With relatively low thermal conductivity, the carbon fiber prevents thermal transfer, virtually eliminating hot and cold spots on the interior wall preserving comfort for students.
High’s precast walls helped keep the project on schedule and under budget, both of which are critical for a public school. The project was completed in June 2008—in plenty of time for teachers to welcome students for the first day of school.
Valvoline Headquarters
Valvoline’s new headquarters was designed to celebrate their heritage as a leader in racing while simultaneously capturing their focus on technology and product innovation. The decision to use precast concrete was made because for a project such as this, it is unparalleled when compared with different frameworks. The double-return panels give this building an alluring quality, highlighted its geometry, and was also financially attainable and able to be produced within an anticipated timeframe.
Reading K-12 School
The Reading Community Schools made the decision to combine its three individual schools into one school that would house 15,000 students. The owners worked with an architect to design the school with a traditional look using brick and limestone trim. The architect, Earl Crossland, was able to achieve that look using precast concrete.
Academy of World Languages
The strikingly attractive building features several complementary finishes within each panel. Exposed aggregate provides bold texture and an earthiness that befits the school’s wooded surroundings. A subtle, uniform sandblast finish appears alongside an acid etched treatment that deepens colors for contrast and imparts a stone-like appearance. Horizontal lines of vibrant ruby red tiles below crimson-framed windows add contrast across the façade, while vertical lines of blue tiles almost make the seam between panels an aesthetic feature. Finally, insets of alternating yellow and blue tile provide a visual counterpoint to the exterior light fixtures directly above them. Overall, it’s a colorful, vibrant exterior that reflects the energy and discovery of learning.
Merrill praised the aesthetic versatility of precast. “It allowed us to play with colors and textures, maintaining a simple yet still attractive building,” he said. “We were able to gain economies through repetitive patterning and use scale and massing to keep the building interesting and not overwhelming to the kids.”
The benefits extended to the interior walls as well. The precast sandwich wall panels were prefinished on the inside with paint filler and institutional grade paint. Durable concrete will withstand decades of heavy use and abuse from energetic children. Furthermore, the prefinished interior eliminated the expense and time that a field-constructed interior would have entailed.
Nassau 8th Precinct
Following Hurricane Sandy in 2012, many structures owned by Nassau County in New York state were evaluated for structural damage, including the police precincts. Prior to the storm, several of these buildings had already been in need of renovations to accommodate a growing police force and resolve problems of aging infrastructure, and the storm accelerated this need, says Gilbert Balog of LiRo Architects + Planners.
In the 8th District, Nassau County wanted to replace the 1950s-era frame and brick precinct buildings with structures that communicated civic pride and could withstand the onslaughts of future major events. “Resiliency was a major factor in the selection of precast concrete construction,” says Dianne Pohlsander, design architect for LiRo. “In fact, everything came together with precast concrete: resiliency, fabrication that wasn't weather dependent, constructability, and the desired aesthetics.”
Precast concrete also helped address unique logistical challenges on this project. Construction was constrained by long and narrow site, and, because the new precinct house was constructed at one end while the old building stayed open for operations at the other, the team was under pressure to complete the project quickly with minimal site disruption. “Precast concrete gave us that quick erection time that we needed,” Pohlsander says.
FDNY Firehouse Rescue #2
Located in a city neighborhood, the FDNY rescue facility was designed for an elite force of specialized rescue workers to stage and simulate a wide range of emergency conditions. The members of the rescue company train to respond to various emergency scenarios, including fires, building collapses, water rescues, and scuba operations.







