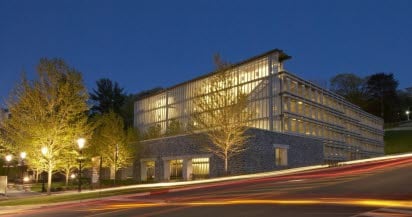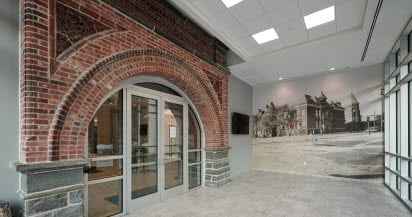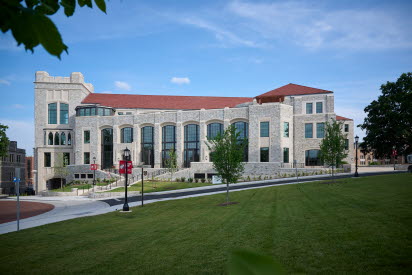
Projects
Filter Projects10 item(s) found.
Lehigh University Alumni Parking Garage
A design-build approach that reused steel forms from an award-winning project resulted in the 315-space Lehigh University Alumni Parking Garage in four to six months less time than typical construction. The form design was recognized with a PCI Design Award in 2002 and again in 2007 when it was repurposed for this project.
The five-level, 104,000 square foot garage for university faculty features 10- by 30-foot precast concrete elements that incorporate slender precast concrete columns and spandrel beams. The structural design eliminated tall, heavy spandrels that are traditionally associated with parking structures, replacing them with an open, lightweight concrete latticework that provides both exciting form and efficient function. The panels' slender columns correspond individually to the 7-foot 6-inch span of the 15-foot-wide structural double tee stems. In addition to bringing in light and providing an open, airy feel, the exterior lattice system blocks headlight beams from reaching into the neighborhood.
New Brunswick Transit Village
In a recent and unconventional interpretation of this concept, the New Brunswick Development Corporation (Devco) has completed Gateway Transit Village, a mixed-use, transit-oriented design consisting of a 24-story building and a new pedestrian walkway directly adjacent to a NJ Transit/Amtrak station. Located in the heart of downtown New Brunswick across from the Rutgers University campus, the new $150 million, 632,000-square-foot structure is the tallest parking garage and building in the city. A precast parking structure from High Concrete Group LLC forms its core.
Built as part of an ongoing revitalization effort, the new complex is intended to help bring renewed life to a site that is vital to the city, but that has been under-utilized for many years. With views of the Raritan River, the apartments and condos in the tower are targeted to attract people who already live and work in New Brunswick. Twenty percent of the units are set aside for moderate- and low-income owners.
The project is unconventional in several ways. "Gateway is the most urbanly dense transit village in New Jersey," notes David J. Stuart, project manager for New York City-based Meltzer Mandl Architects. "Everything that’s normally incorporated into a transit village has been combined into a single structure."
"Also, precast concrete parking garages are not typically designed to support taller and more complex structures above them; they are usually stand-alone buildings. To place a 14-story building on top of a garage is daring structural engineering," says Stuart.
Gateway Transit Village consists of a 10-story precast parking garage with 697 parking spaces, topped by a 14-story steel-frame and hollowcore residential tower containing 150 apartments and 42 condos. The structure is wrapped by 120,000 square feet of offices and a series of street-level commercial spaces for tenants, including the Barnes & Noble College Bookstore for Rutgers and offices for the New Brunswick Parking Authority and the Rutgers University Press.
Stuart notes that Gateway Transit Village doesn’t relate to its context as much as redefine it. "A typical approach would be to hide the parking garage, and disguise the precast," says Stuart. "At first we considered thin brick, to match other parts of the structure. But we decided that we wanted an exposed concrete aesthetic for the podium, to let concrete be concrete, and to show its inherent nature. Precast concrete can be quite elegant, minimalist. It was economical, fast, and gave us pleasing aesthetics."
The majority of the garage was cast in a standard High Concrete Group buff architectural mix and finished with a light sandblast. Simple reveals set up a rectangular pattern that brings scale to the horizontal spandrels and complements the openings between them on the way up. Spandrels at the top are finished with a small cornice.
The parking garage required 24-foot and 36-foot spacing between the support walls to optimize the parking spaces and 12’-wide precast double tees. The residential tower called for a different supporting grid, which had to have its column lines aligned with the garage support walls via 10-inch-thick hollowcore plank spanning up to 36 feet.
"This is a good use of precast," says J. Benji Alper, PE of engineering firm Severud Associates’ New York office. "While the precast garage is only 10 stories, the overall structure still stands at 24 stories tall, requiring the precast walls to resist the forces for the full lateral and gravity loads of the 24-story building." He discusses the approach in the Structure Magazine article,"Integration of Diverse Structural Systems and Design Delegation in a Mixed Use Space."
Alper notes that communication was critical in the project. "Immediately after the contract award, weekly meetings were conducted with the entire design team which included members from the precast manufacturer’s engineers, the structural engineer, the architect, the parking consultant, the owner, and the general contractor. Other trades, including the steel fabricator, the steel detailer, and the erector, also would often attend. The meetings were a key part of an iterative design process between Severud and High Concrete Group."
NJIT Student Housing
When new student housing was required at an urban New Jersey college, precast concrete was the first and only choice. As a new cornerstone landmark for the campus, the design needed to be one that would both accommodate and represent the tech forward, innovative student body. With the next generation beginning their college selection process, students want single occupancy rooms and amenities that make student housing feel more like a home. This student housing offers bicycle storage, underground parking, a game room, creative space, lounge space, a grass courtyard, and indoor and outdoor cafes.
Drosdick Hall Villanova Univeristy
This ambitious and forward-thinking expansion of a university’s college of engineering more than doubled its main academic space, creating a transformative new home for the entire engineering community. The project features over 20 new research laboratories, expanding lab space by more than 60 percent. A two-story innovation lab is equipped with 3D printers, laser cutters, and workspaces for student projects, such as the Formula SAE car. The building features green roofs with intelligent monitoring systems, serving as both sustainable infrastructure and live research tools. These tools gather real-time climate and soil moisture data, helping to teach students about stormwater management.
A three-story atrium creates a central area for collaboration and studying. The building also contains cutting-edge instructional spaces designed for hands-on, team-oriented learning, as well as dedicated spaces for master’s and doctoral students to strengthen the academic community.
Villanova University Pedestrian Bridge
This collegiate pedestrian bridge harmonizes with a collegiate campus that has been around for years. The environment of a college tends to develop around them, causing a need to adapt. Taking something that was, “a necessity and turning it into an asset” was an added benefit to the Architect. Ultimately plastic and versatile, precast concrete helps designers realize their vision even when it’s not the hero in the visual. In this project, harmony, and consistency with the campus aesthetic was a high priority to both the University and the designers. To achieve this goal, the design included a fieldstone veneer to the exterior of the precast bridge following erection except for the architectural panels over the road. The panels over the existing road had the fieldstone applied by the precast manufacturer to the panel prior to being transported to the location. This helps cut down road closure time and boost efficiency.
Penn State Hershey Campus Parking Garage
Inspired by the rolling hills in Pennsylvania, the eye-catching waving spandrels are the first element to greet you as you drive onto the health campus and the last you pass as you leave. Being in such prime real estate, the owners did not want this to be an ordinary parking garage. The Architects took on the challenge with inspiration from the land around them and created a total precast concrete marvel with 1,235 parking spaces with room to expand as needed.
Red Rose Parking Garage
Once bustling with retail business and pedestrian traffic, the City of Lancaster, PA is working toward rebuilding a vital and vibrant downtown. Designed with an intention to stimulate the Lancaster economy with much-needed commuter and transient parking and 15,000 square feet of retail space on two floors, the 185,000-square-foot Queen Street Station Parking Garage complements the city’s historic streetscapes and creates a pedestrian-friendly aesthetic.
500 Pearl Street Parking Garage
Perched up above a seemly 6-story precast podium parking garage stands a hotel and apartments that rely on the durability of precast to provide key functionality to the structure. While the garage is an open design for natural ventilation, the designers observe a balance using large wall panels with a square reveal to create the visual of sectioned windows on a standard building. Being able to factor in the finished material by augmenting another material elevated off the precast panels was a benefit to using precast concrete on this project to create the feel of a cohesive building and not a parking garage.
The precast columns stream down through the 380 car parking garage into the ground level to structurally support the garage as well as the steel structure placed above the garage. The structural capacity and durability precast brings are essential to the harsh weather climate that this structure will come into play with.
The first level of structural elements complements the functionality of the building ground level by acting as a ceiling that completely seals an operational facilities portion of the hotel and several retail/food services tenants. A waterproof sealant was applied to the structural elements on the first precast level to keep the moisture out.
Villanova Performing Arts Center
When planning to construct a new performing arts building, Villanova University weighed the many options for construction materials. As part of the University’s project to transform a previously underutilized parking lot into a multi-use area, including student housing, retail, and dining, the performing arts center acted as the crown jewel of the development. Through this development project, the University intended to provide the local metropolitan community an opportunity to experience new forms of art and culture, while also using the facility as a hands-on learning experience for theatre students. To achieve this vision, the structure needed to house a full-size theater, along with studios and classrooms, and provide adequate acoustic isolation between the spaces. Villanova is known for its Gothic-style architecture across campus, so the new design also had to complement the aged architectural style of its surroundings. Creating precast panels with plant-installed stone could meet the aesthetic and functional needs of the university with lower costs and construction time than a traditional stone façade.
CUA Conway School of Nursing
A University in Washington D.C. needed a new state-of-the-art building for its school of nursing, and it was important to the client to maintain the look of the existing gothic architecture on its campus. This was a design assist/build project consisting of 60,000 square feet of precast panels and copings on a steel frame structure and 30,000 square feet of post-installed thin veneer stone.
Precast concrete was chosen for this project due to the complex aesthetic design features, schedule, and site constraints. Using precast concrete is a modern construction method that can provide the complex institutional athletics of the surrounding campus buildings while being able to take advantage of the various schedules and site benefits of precast construction.
The University is a campus with an existing Gothic architecture style. It was very important to keep the new building in the same design style as the current surrounding architecture throughout the campus. Stone was applied at the precast producer’s plant to the panels to match the aesthetics of the other campus buildings. The stone that was used in this project was salvaged and recycled from a demolished Catholic Church, which is both symbolically relevant as well as a completing sustainability feature.
Aside from the design, a reason to choose precast for this project was the location of the project and the need to stick to a strict schedule. The building is located adjacent to a busy public street that could not be shut down for long periods of time, Due to precast being produced offsite and ready to install when arriving on site, traffic disruptions were limited, and the schedule was able to be maintained to allow students to use the building on time. This 102,000 square foot nursing education facility will serve the students at this University for years to come.










