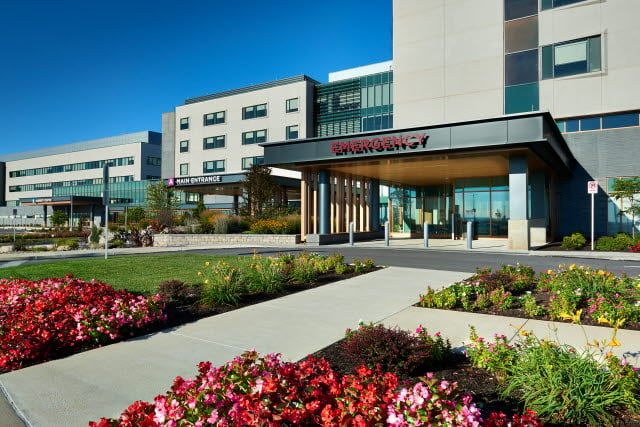80 on the Commons
PROJECT OVERVIEW
The playful yet sophisticated use of a herringbone pattern results in a standout, bold style that NBBJ wanted to capture on this civic asset in the city’s central open space.
Continuing in the style of the black façade on the top eleven stories, the white panels at ground level begin with linear lines and gradually fade to a smooth finish. The transition from a smooth finish to a heavily textured panel gives the ground level a clean ordered look in contrast to the beauty of the organized chaos above. The white mix used as the deep contrast is captured throughout the façade from the balconies to the back of the building’s recessed design were all achieved using precast concrete.
Scattered among the levels are cantilever balcony decks protruding straight out from the structure of the building. No support brackets or elements are needed for these precast slabs due to the design, therefore providing the visual of a floating deck. The severe contrast of the two colors helps deliver the architect's design intent.
The result of the refined material palette and texture of the pattern used is one of the unique features of the building. The custom formwork makes the surface appear as if it is changing throughout the day due to the shadow with the sun. Depending on the angle, the layout gives off an impression where sections appear as different shades of a black concrete mix, when in fact, it’s not.
Project Details
- Owner: Starwood Capital Group
- Architect: NBBJ Architecture
- Engineer of Record: Korda Engineering
- Construction Manager: Daimler Group
- Erector: Columbus Steel Erectors
- Project Cost: $60 Million
- Precast Cost: $3.7 Million
- Project Size: 390,000 ft2
- Precast Size: 85,000 ft2
Key Project Attributes
-
Strategic scheduling and intricate coordination with the frame construction combined with the arrival of the precast panels created a seamless and speedy erection.
-
Creating a consistent but varied visual pattern to add aesthetic appeal was complex, and accomplished by the form liner being rotated in the mold.
-
Unique structurally advanced cantilever balconies that have structural steel tubes that project from the precast concrete into the steel structure floor frame.
Finding Balance
Vetting through potential options, precast came out on top because it was able to find the balance of quality and cost. Precast concrete provided the safety and the ease of erection for installation that other options could not provide. As a key characteristic, the durability of the precast panels was met to increase the structural and aesthetic longevity of the building.
Correlating to the construction for the frame to the façade each rotated in a step process. Due to the location, the assembly needed to alternate from the architectural cladding installation to the steel structure construction.
One of a Kind
This one of a kind architectural cladding that occupies the ‘L’ shaped site, covers a large portion of the city block. The architectural design creates a firm distinction between residential and office space. On the rear side of the building, it captures rooftop amenity space which is shared by tenants overlooking the commons. Coupled with an outward-facing disposition, the building plays a significant role in the urban life on the park due to the exterior spaces created.
ELEVATE YOUR PRECAST DESIGN.
Have a question about our precast design options? That's what we are here for. Reach out to our team of precast design engineers with any questions or details about your project and we will get back to you.










