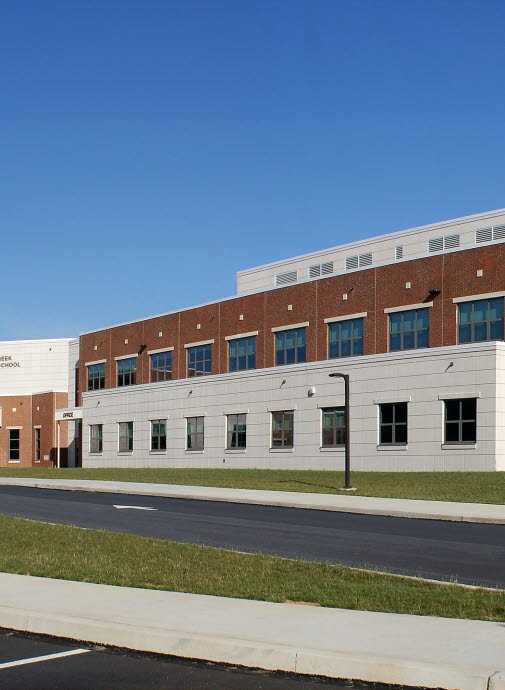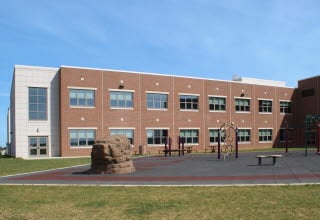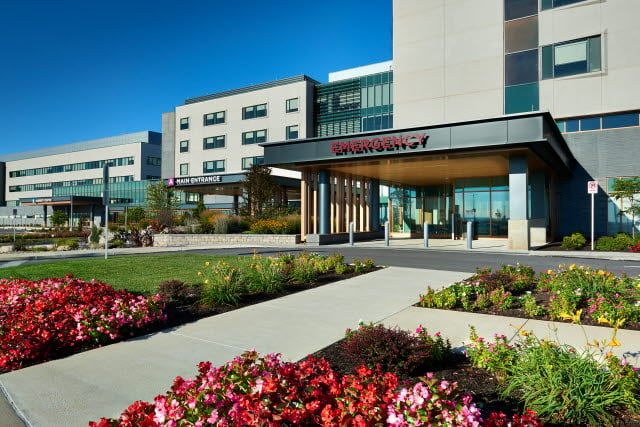Willow Creek Elementary
PROJECT OVERVIEW
The two-story, 108,000 ft2 Willow Creek Elementary School was built in response to increased enrollments at the elementary school level. The school opened for the 2009-2010 academic year and features 44 classrooms, a cafeteria, gymnasium, library, computer labs, art, and music classrooms for an estimated 700 students.
The $22.1 million school was designed by AEM Architects, Inc., which also designed the nearby Tilden Elementary Center in Hamburg, PA with CarbonCast High-Performance Insulated Wall Panels. The Tilden school was completed in 2007.
Willow Creek was built in proximity to other Fleetwood facilities and takes the place of an older block and brick structure. According to AEM project architect Justin H. Istenes, the insulated wall panels were chosen for the school because “precast is built to last. The owners toured High’s Denver plant and the Tilden school while it was under construction, and were satisfied they were getting better value with precast insulated wall panels.”
Precast Details
- Owner: Fleetwood Area School District
- Architect: AEM Architects, Inc
- Engineer of Record: Multani Associates
- General Contractor: Wohlsen Construction
- Project Size: 79,000 SqFt Insulated Walls, 31,000 SqFt Solid Walls, 28,000 SqFt 8" Hollowcore Plank
- Project Cost: $22.1 Million
- Precast Producer: High Concrete Group
Key Project Attributes
-
Three inches of rigid extruded polystyrene (XPS) foam sandwiched between the 3” exterior wythe and 4” interior wythe provide an R-value of 15.
-
The exterior loadbearing precast walls are fully structurally composite, meaning that the interior and exterior wythes act together to resist gravity, lateral and seismic forces.
-
Back surfaces of the insulated panels were trowel-finished “… with a smoothness that almost looks like gypsum board,” says Istenes. The walls were painted with off-white block paint and are the exposed surfaces of the classrooms and halls.
- Insulated wall panels provide a thermally efficient building envelope.
- Wythe connectors provide fully structurally composite resistance for loadbearing conditions.
- Look of “positive sophistication” through thin brick and light sandblast finishes.
- CarbonCast facade made under an agreement with AltusGroup, Inc.
EFFICIENCY
Three inches of rigid extruded polystyrene (XPS) foam sandwiched between the 3” exterior wythe and 4” interior wythe provide an R-value of 15. The wythes are connected by low thermal conductivity C-GRID shear trusses. “R-value isn’t a perfect indication of energy efficiency because of thermal bridging,” says project architect Istenes. “These concrete mass walls provide continuous insulation because the wythe connectors minimize potential energy loss.”
The thermal performance of the precast facade is enhanced by a high-efficiency SouthWall glazing system that is Krypton-filled and includes a thin layer of HeatMirror film suspended between two air spaces to reflect the solar energy in the summer and absorb it in the winter. The glazing provides a u-value of .11 (R-value of 9). The project also included advanced HVAC controls for measurement and verification of system performance. Though the project could have qualified for LEED or other green rating systems, the owner was interested in achieving the performance benefits of green building techniques without pursuing formal certifications.
Challenges
The exterior loadbearing precast walls are fully structurally composite, meaning that the interior and exterior wythes act together to resist gravity, lateral and seismic forces. The design enabled the walls to be thinner than other systems, preserving usable floor space for occupants. The precast facade was panelized to 14’ widths to minimize the number of joints and to optimize shipping efficiency.
Interior walls are also structural precast which according to Istenes allowed the project to flow more smoothly during erection rather than having steel and block make up the structure on the building’s interior. Conduit for exterior lighting and fixtures was cast into the interior wythe of the panels for aesthetics and durability over time.
“[With precast,] everyone was forced to think about what they’re doing,” says Istenes. “On block projects contractors often will rush in before everyone has put their heads together, then they’re working on top of each other. This project was efficient and organized. Once the panels were in place we had little masonry work.” Istenes notes that the project timeframe with its late fall and winter construction schedule would have been a challenge with block and brick.
Use of steel in the building is limited to locations that required a thin column and to the 250-seat large group instruction area, a dual-use space that’s used daily, with a cafeteria and roll-out seating for 750. In addition to the precast facade, floors are precast slab on grade and hollow-core plank on the second floor. The roof is TPO (thermoplastic polyolefin) on steel deck over steel joists.
Aesthetics
The design of the school is simple in nature providing an academic schoolhouse feel with a positive sophistication. The main visual field is made up of masonry-clad insulated precast walls with strong buff-colored lintels and sills framing the windows and a buff square medallion centered over each window. The masonry is a reddish-gray thin brick from GlenGery in a running bond pattern with rake joints.
The facade is broken up by buff-pigmented insulated precast wall stair towers and accents on the library, large group instruction, and office areas. Cut stonelike reveals on the panel faces, 22” on center vertically and horizontally, bring a classic element that creates contrast while conveying substance. The finish is a light sandblast.
Back surfaces of the insulated panels were trowelfinished “… with a smoothness that almost looks like gypsum board,” says Istenes. The walls were painted with off white block paint and are the exposed surfaces of the classrooms and halls.
ELEVATE YOUR PRECAST DESIGN.
Have a question about our precast design options? That's what we are here for. Reach out to our team of precast design engineers with any questions or details about your project and we will get back to you.








