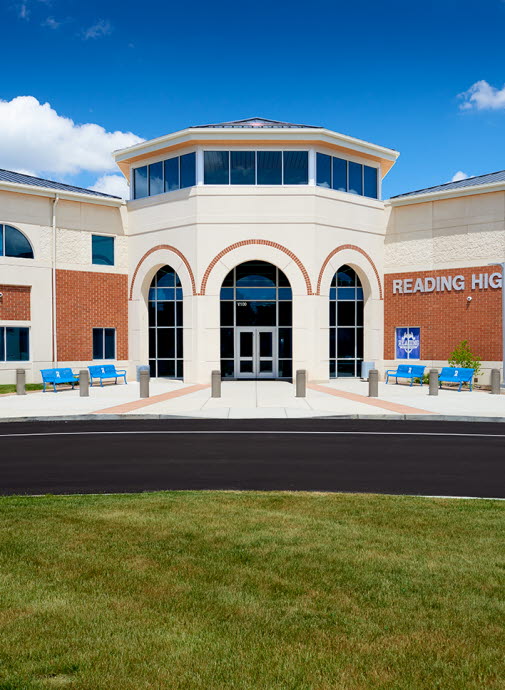Reading K-12 School
PROJECT OVERVIEW
The Reading Community Schools made the decision to combine its three individual schools into one school that would house 15,000 students. The owners worked with an architect to design the school with a traditional look using brick and limestone trim. The architect, Earl Crossland, was able to achieve that look using precast concrete.
Project Details
- Owner: Reading Community Schools
- Architects VSWC Architects
- Engineer of Record: GOP Limited
- General Contractor: Shook Touchstone
- Project Cost: $51 Million
- Precast Cost: $4.6 Million
- Precast Size: 70,800 Ft^2 Walls, 139,600 Ft^2 Floor Planks 70,800 ft2 Walls, 139,600 ft2 Floor Planks
Key Project Attributes
- The traditional look is achieved by using a thin brick veneer.
- Hybrid construction using precast and other building materials allowed construction in stages with various building materials.
- The inside of the thermally efficient sandwich wall panels is exposed and painted throughout the entire school for thermal efficiency, durability, and low maintenance.
Cost Savings
High Concrete Group worked closely with Earl Crossland to convert the original design from brick and block to a design that included precast concrete. During this design-assist phase, High Concrete Group suggested using insulated wall panels. These load-bearing walls support multiple levels of the building, including the roof. This approach met the owner’s timeline and provided cost savings over the original design.
Future Plans
The building was constructed with a steel frame, masonry, hollow core floors, and roof plank. The precast panels were braced externally. These braces were purchased by the erector in anticipation of doing additional work with precast concrete in the future
Unique Features
The school itself has several unique features – first, many of the brick cladding insulated panels were created with a form liner to look like stone. Brick accents were also added to the entryway panels to add to the traditional look of the school. The precast concrete gym walls are exposed inside the gym and painted to provide a durable and low maintenance surface that also sped time to occupancy. There are no studs or drywall on the exterior of the building – electrical boxes and other accessories were added during the prefabrication of the precast concrete panels to help eliminate any external parts that might break the thermal barrier created by the sandwich wall panels.
ELEVATE YOUR PRECAST DESIGN.
Have a question about our precast design options? That's what we are here for. Reach out to our team of precast design engineers with any questions or details about your project and we will get back to you.








