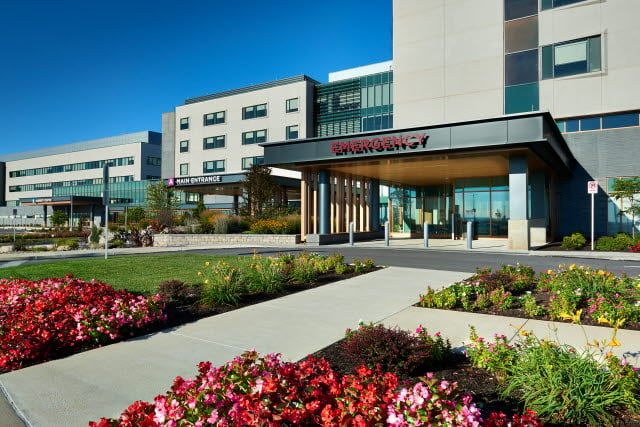Lehigh University Alumni Parking Garage
PROJECT OVERVIEW
A design-build approach that reused steel forms from an award-winning project resulted in the 315-space Lehigh University Alumni Parking Garage in four to six months less time than typical construction. The form design was recognized with a PCI Design Award in 2002 and again in 2007 when it was repurposed for this project.
The five-level, 104,000 square foot garage for university faculty features 10- by 30-foot precast concrete elements that incorporate slender precast concrete columns and spandrel beams. The structural design eliminated tall, heavy spandrels that are traditionally associated with parking structures, replacing them with an open, lightweight concrete latticework that provides both exciting form and efficient function. The panels' slender columns correspond individually to the 7-foot 6-inch span of the 15-foot-wide structural double tee stems. In addition to bringing in light and providing an open, airy feel, the exterior lattice system blocks headlight beams from reaching into the neighborhood.
Project Details
- Owner: Lehigh University
- Architect: Bohlin Cywinski Jackson
- Engineer of Record: Barry Isett & Associates
- General Contractor: Alvin H. Butz, Inc.
- Precast Size: 102,500 ft 2
Awards
- PCI 2007 Harry H. Edwards Industry Advancement
Key Project Attributes
- Slender spandrels create contemporary lattice visual
- Design complements historic campus building
- Award-winning forms reused
Aesthetics
The modern design of the garage compliments the traditional setting. Set on a steeply sloping hillside, the parking facility is a dramatic infill for the campus’ stone alumni center by integrating both heavy stone elements and light concrete and steel elements in an inviting and open design. The slender precast columns and spandrels are visible on the east and west elevations, complement the solid appearance of the alumni memorial hall tower’s traditional stone facade with a dynamic and contrasting visual look that is open and modern. On the south elevation is a hill that rises sharply; a precast bridge for foot and vehicle traffic links the south garage generic stair and driving access to the campus.
Architectural components
The north elevation is the focal point of the project and overlooks a new landscaped courtyard with a fountain. A great deal of thought went into the design of this space, which comprises the entry sequence and provides a much-needed venue for university events. The entry features a turnaround for cars and buses; access to the north elevation of the garage is at ground level. A solid precast wall provides the backdrop for a dramatic glass-enclosed stair that spans the entire elevation with no switchbacks. The glass is fritted, to reduce reflectivity and create a translucence permitting a lantern-like glow at night. The north elevation is surrounded by a U-shaped stone wall that’s sympathetic to the alumni hall.
The columns and spandrels were finished in architectural gray with a darker limestone aggregate to complement the alumni center stone. Architectural gray components were given a textured sandblast finish for a delicate visual effect.
Design
The design-build approach improves quality and increases the speed of construction. Parking in the garage is two-directional with 90-degree front-in spaces. In addition to reducing the total time required to bring the project to completion, the design-build approach allowed for value engineering of the design to meet larger headroom clearance requirements than were provided for with the original forms. Long-span girders were reduced in depth to accommodate minimum headroom clearance requirements for larger vehicles.
Precast concrete provided quality control, speed of construction, is low maintenance, and a high level of design and aesthetics. Completed precast pieces were delivered to the site ready for installation, which required approximately half the time needed for a comparable cast-in-place structure. Precast achieved maximum transparency and reduced mass.
ELEVATE YOUR PRECAST DESIGN.
Have a question about our precast design options? That's what we are here for. Reach out to our team of precast design engineers with any questions or details about your project and we will get back to you.









