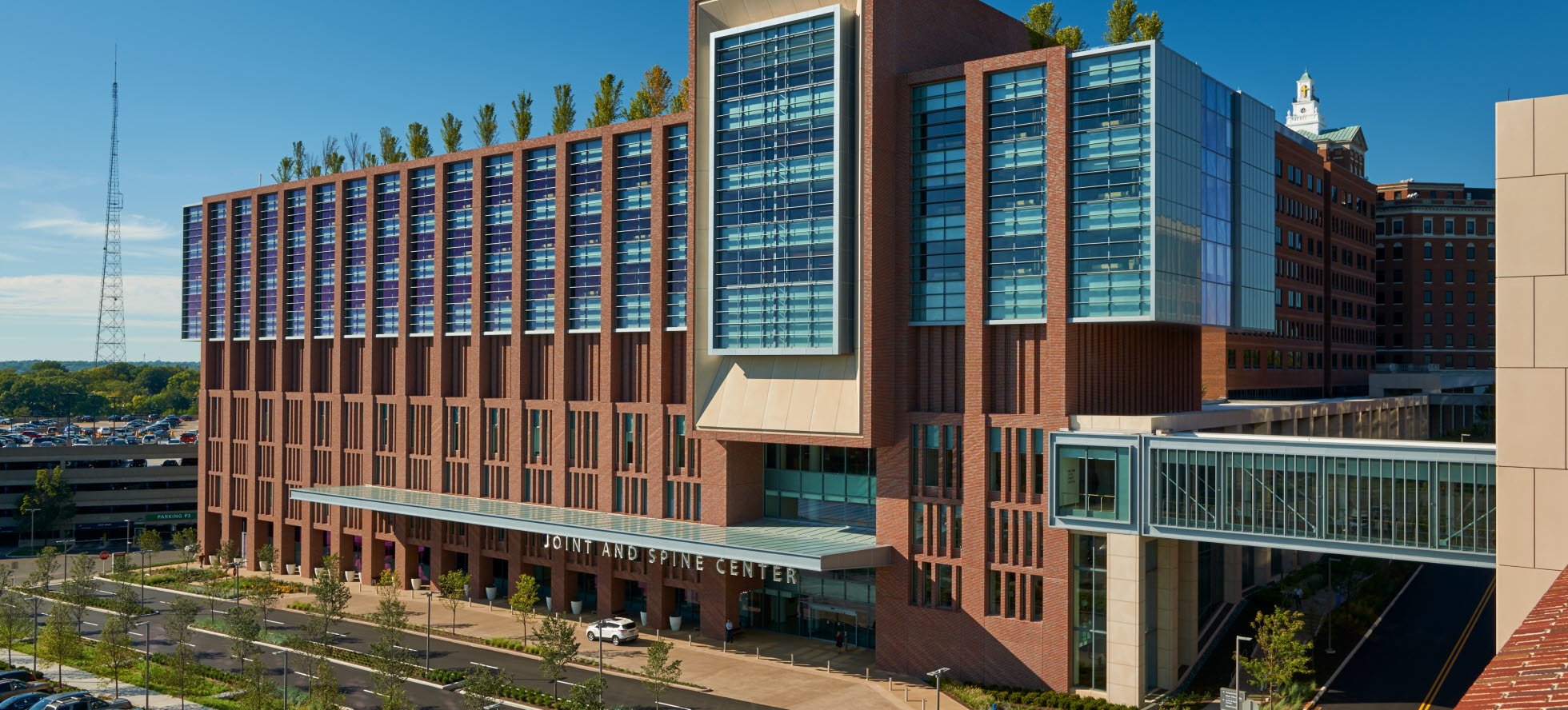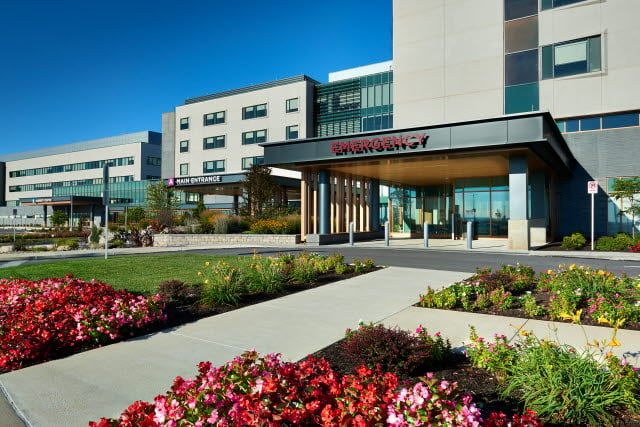Christ Hospital
PROJECT OVERVIEW
In 2012, the Christ Hospital Network in Cincinnati, Ohio, decided to add an orthopedic center of excellence to its already nationally renowned healthcare facility. The owners worked with an architect to design the seven-story, 381,000 ft2 LEED Silver-certified Joint & Spine Center, which linked it directly to the hospital’s existing surgical and imaging areas.
As part of the broader master plan, the client and architect agreed that the design for the Joint & Spine Center needed to reflect the historical redbrick vernacular of the other campus buildings. It also had to meet strict budget restrictions, deliver a watertight building envelope, and meet the high-performance goals set for the new building. All of these requirements would be met with a precast concrete design.
Project Details
- Owner: The Christ Hospital Health Network
- Architect: Skidmore, Owings & Merrill
- Engineer of Record: THP Limited Inc.
- General Contractor: Messer Construction Company
- Project Cost: $280 Million
- Precast Cost: $7.1 Million
- Project Size: 381,000 ft2
- Precast Size: 137,000 ft2
Awards
- 2019 PCI Harry H. Edward Honorable Mention
Key Project Attributes
-
Precast concrete cladding provides a watertight building envelope.
-
The modular brick veneer was applied using a rubber form liner in a raked pattern, with contrasting panels designed to look like limestone, using a medium acid-etched finish.
-
The project achieved LEED Silver certification.
Light the Lanterns
For the exterior of the new center, the designers used precast concrete panels with a thin brick veneer to rapidly and cost-effectively achieve the desired redbrick design. The modular brick veneer surrounds large, open windows that fill the building with natural light, supporting the building’s sustainable goals and inspiring well-being in visitors to the center.
Aesthetics
The massing incorporates a projected precast concrete “lantern” element with a limestone appearance at the main entrance, which provides a contrast to the brick veneer and further reflects the campus’s historic cupolas. Acid etching was used to complement the modular brick and windows and as a surround for the lantern element, further connecting the building with the campus’s master plan. Internally, the building features a cast-in-place structure on the first two floors and a steel frame on the four stories above; however, the precast concrete fabricator was able to upsize the panel design on the exterior to decrease the number of panel joints and optimize their location. This technique reduced the number of crane picks and caulked joints and expedited the precast production schedule.
On Site
The precast concrete design also delivered increased efficiency to site logistics, which was important because the new structure was erected with an active traffic lane along one side, a situation that limited the amount of construction to only two sides of the site at any given time. The final result underscores how precast concrete construction delivers multiple scheduling, budgeting, and performance benefits without sacrificing architectural vision, especially if supported by comprehensive communication and process control plan.
ELEVATE YOUR PRECAST DESIGN.
Have a question about our precast design options? That's what we are here for. Reach out to our team of precast design engineers with any questions or details about your project and we will get back to you.










