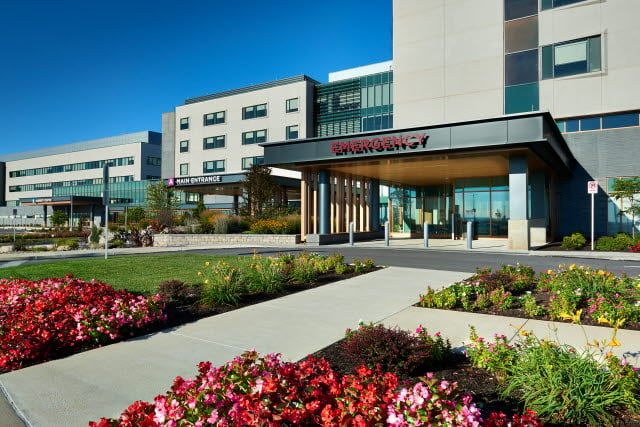500 Pearl Street Parking Garage
PROJECT OVERVIEW
Perched up above a seemly 6-story precast podium parking garage stands a hotel and apartments that rely on the durability of precast to provide key functionality to the structure. While the garage is an open design for natural ventilation, the designers observe a balance using large wall panels with a square reveal to create the visual of sectioned windows on a standard building. Being able to factor in the finished material by augmenting another material elevated off the precast panels was a benefit to using precast concrete on this project to create the feel of a cohesive building and not a parking garage.
The precast columns stream down through the 380 car parking garage into the ground level to structurally support the garage as well as the steel structure placed above the garage. The structural capacity and durability precast brings are essential to the harsh weather climate that this structure will come into play with.
The first level of structural elements complements the functionality of the building ground level by acting as a ceiling that completely seals an operational facilities portion of the hotel and several retail/food services tenants. A waterproof sealant was applied to the structural elements on the first precast level to keep the moisture out.
Project Details
- Owner: Ellicott Development
- Architect: Kideney Architects
- Engineer of Record: Tredo Engineer
- PCI-Certified Erector: Precast Services, Inc
- Project Cost: $75 Million
- Precast Cost: $8 Million
- Project Size: 382,000 ft2
- Precast Size: 138,000 ft2
Key Project Attributes
- Ability to incorporate design elements easily to the precast concrete once it was placed such as: metal screens, ground floor fenestration, and exterior lighting.
- The durable precast structure provides structural support for steel frame building above parking garage.
- Heavy acid etched finish on all exterior products.
One of a kind
Being one of a kind structure in the Buffalo, NY area, this garage faced unfamiliar design aspects to meet the functional needs. The precast design allowed for the parking to be effectively concealed without the appearance of a parking structure. This mixed-use structure is a, “great way to combine functional parking architecture with other uses.”
Strength
The strength and integrity of precast prestressed concrete over time is what was needed to effectively support a steel frame structure for a high-rise building.
Aesthetic
Flowing from one portion to the next effortlessly was critical to the aesthetic and design. The overall cohesive design around screening precast elements helps create the structural appearance the owners and architects ultimately wanted to achieve.
ELEVATE YOUR PRECAST DESIGN.
Have a question about our precast design options? That's what we are here for. Reach out to our team of precast design engineers with any questions or details about your project and we will get back to you.









