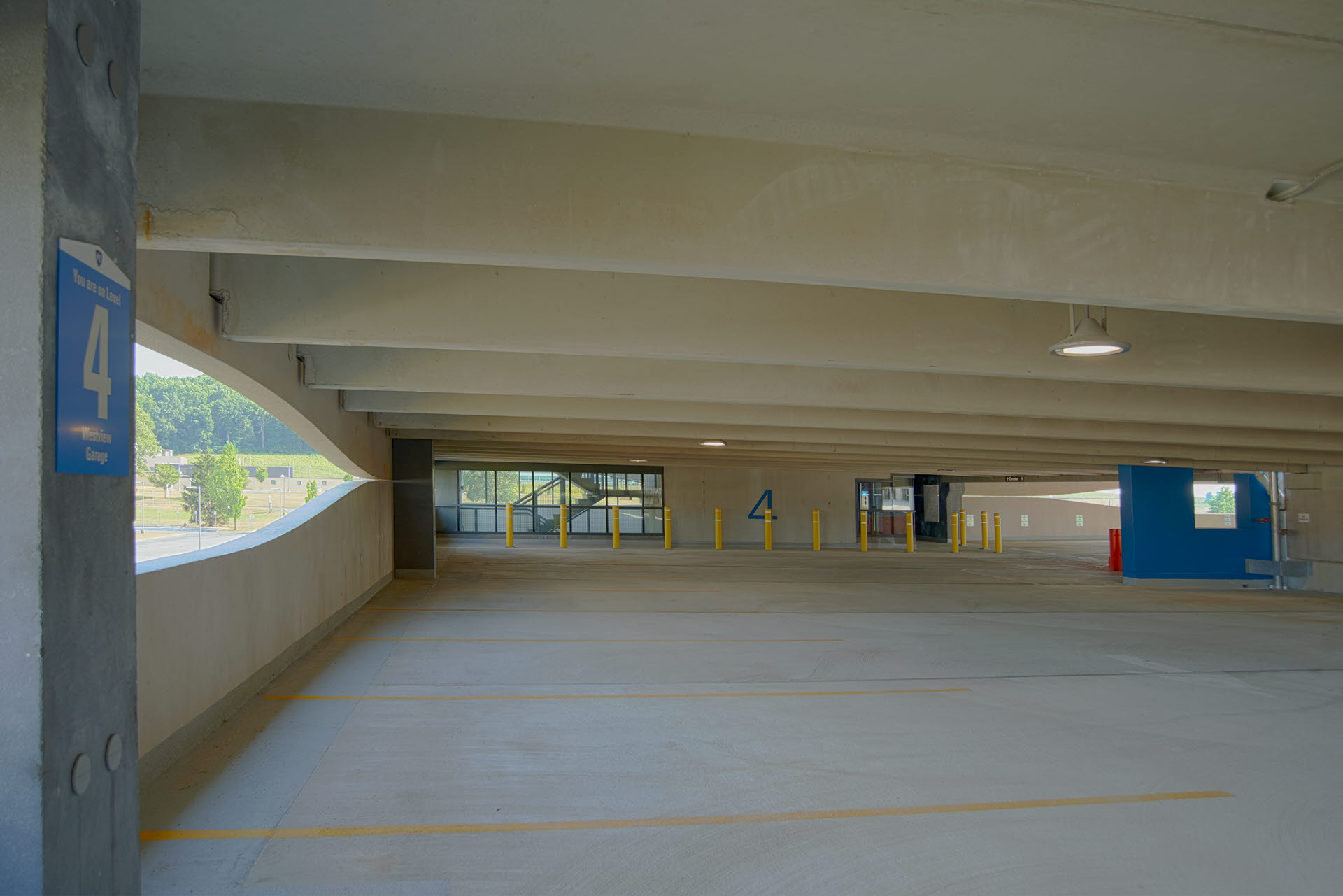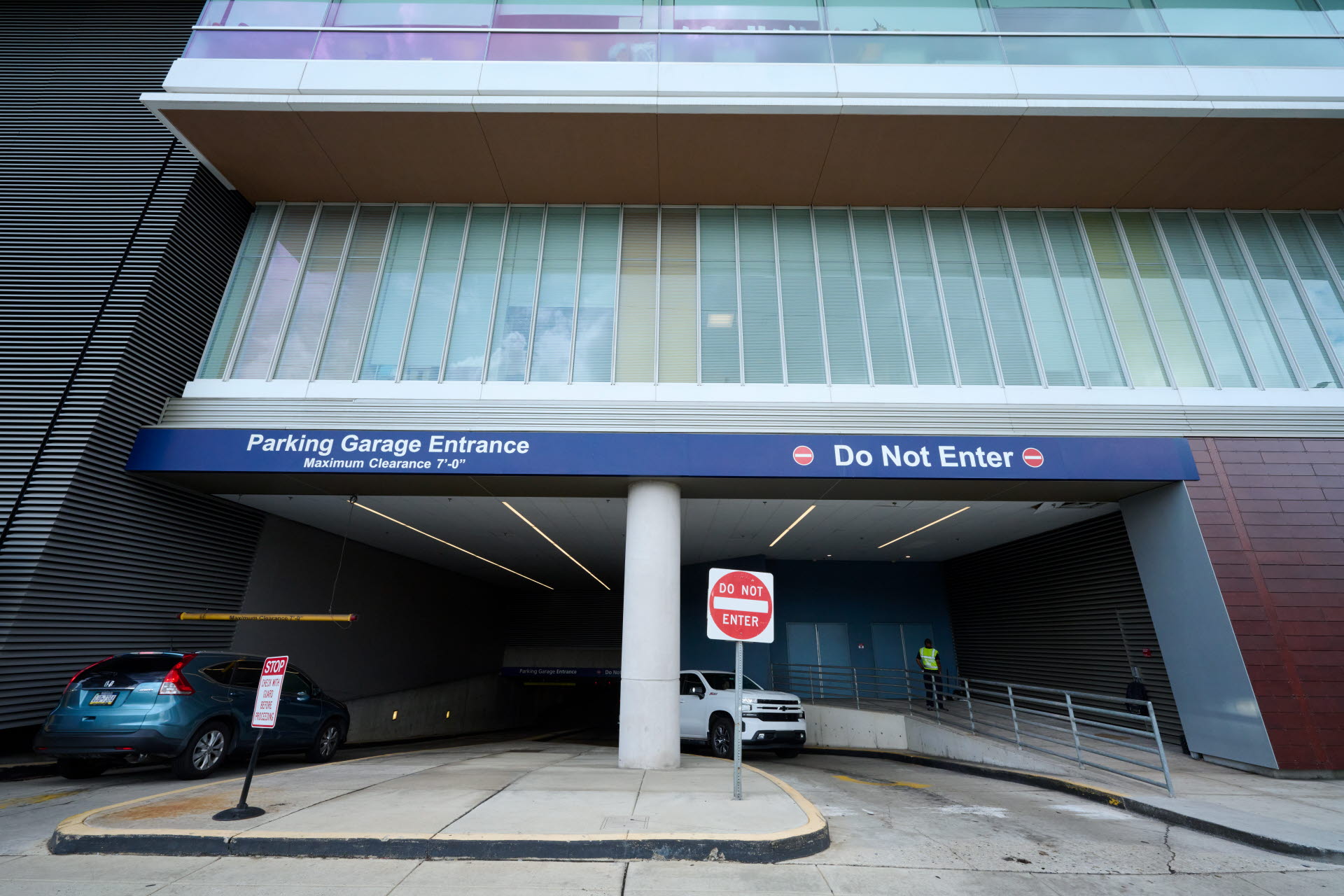A Guide to Efficient Precast Parking Garage Designs & Layouts

When designing a parking garage, many factors must be considered from traffic flow and layouts to accessibility and lighting. Using precast concrete is beneficial for many building projects due to its sustainability, affordability, and design flexibility.
Continue reading this blog to learn more about creating an efficient precast parking garage design to ensure your structure is not only user-friendly but also long-lasting.
Parking Garage Design Requirements
Before diving into how to design a parking garage, it’s important to cover the precast parking garage design requirements you’ll need to meet to comply with local, state, and federal building codes.
Site & Size
The first parking garage design requirement that you should consider is where the structure will be built. Parking structures should be built on large, rectangular sites at least 240 feet long.
Precast parking garage designs that leverage longer sites allow for more spaces, shallower ramps, and lower cost per space. Sloped sites can also be beneficial in creating access on different levels or eliminating the need for ramps between levels.
Parking & Structural Bays
Parking and structural bays are crucial elements of precast parking garage designs. Parking bays are the designated spaces where vehicles are parked. The overall width of the structure should be a multiple of the parking bay width. Generally, the width of double-loaded parking bays is between 54 to 60 feet, depending on the parking space width and angle.
The spaces between two or more columns in the parking garage, known as structural bays, should span between 45 to 48 feet in length. Parking garage design requirements state that the minimum garage footprint should have two structural bays.
Load & Clearance
The International Building Code requires parking structures to be designed for a live load of 40 pounds per square foot. Additionally, the roof should be designed for an additional snow load, typically between 54 to 60 pounds per square foot.
Overhead clearance heights should follow the local building and accessibility codes. Typical parking garage design standards recommend parking spaces range between 7 feet high (for cars) and 8 feet high (for vans).
Accessibility & Pedestrians
It’s important to remember that an efficient parking garage design doesn’t just focus on the vehicles but also on the safety and accessibility of the drivers and pedestrians. As a result, all parking structures must comply with the Americans with Disabilities Act.
Some of these requirements include ensuring accessible parking spaces have signs with the international access symbol and pavement markings to supplement the signs. To meet the fire code requirements, a minimum of two stairs are required. Maximum lines of site for vehicles and pedestrians should be provided in addition to mirrors and warning signs or devices.
Read our case study to discover how we helped a medical center design a parking structure that prioritized accessibility for patients with mobility issues.

Precast Parking Garage Design Guide
Use our precast parking garage design guide below to see how you can meet requirements and create an efficient layout for vehicles and pedestrians alike.
1. Parking Garage Ramp Design & Circulation Systems
The basic circulation element of parking structures is the continuous ramp with parking on both sides of the drive aisle. It’s important to note that ramps sloping 6% or less can accommodate parking spots, however, ramps sloping greater than 6% are classified as speed ramps and should not accommodate parking spots.
There are two main types of parking garage ramp designs: single-threaded helix, and double-threaded helix. The single-threaded helix is repetitive, user-friendly, and offers better visibility across the structure, allowing for increased security. This parking garage ramp design also provides the opportunity for more flat-floor parking and level facade elements.
While it’s not as simple as the single-threaded design, the double-threaded helix offers more efficient circulation and more traffic flow capacity. Additionally, with the double-threaded helix parking garage design, fewer spaces are passed both inbound and outbound.
See how structural precast concrete improves vehicle circulation, and provides superior durability.
2. Traffic Flow
It’s no secret that traffic flow plays another key role in efficient parking garage designs. Typically, there are two types of traffic flow: one-way and two-way.
Parking bays for one-way traffic are typically narrower and allow the angles of parking to change to accommodate different vehicle sizes. While one-way traffic should never be combined with 90-degree parking it still offers a variety of benefits including:
- Easier for drivers to enter and exit parking spaces.
- Vehicles are more likely to be centered in angled spaces.
- Less circulation and reduced potential for accidents.
- Better visibility when backing out of a stall.
- Separation of inbound and outbound traffic.
- Improved flow capacity of the circulation system.
- Intended traffic flow is self-enforcing.
Two-way traffic and 90-degree parking provide a more efficient use of parking aisles and can operate as a one-way facility when there is heavy directional traffic. Some of the benefits of using this traffic flow in your precast parking garage design include:
- Wider drive aisles allow parkers to pass other vehicles.
- Wider drive aisles are safer for pedestrians.
- Better angle of visibility when searching for a parking space.
- Traffic flow follows its own pattern rather than one that’s forced.
3. Entry & Exit Access
Parking garage entrances and exits should be easy to identify and prioritize visibility. Parking garage design requirements state that the minimum distance of entrance and exits from corner intersections is at least 75 to 100 feet. Additionally, the appropriate number of entry and exit lanes should meet the projected peak traffic volumes.

4. Parking Garage Layout & Dimensions
For an efficient precast parking garage design, it’s recommended that parking spaces adjacent to walls, columns, stairs, elevators, etc. should be widened by 1 foot (if possible) to allow vehicle doors more space to open.
Parking garage layouts with end bay drive aisles using two-way traffic flows should be a minimum of 26 feet wide for improved turning. Furthermore, high-turnover parking facilities should consider implementing wider end bay drive aisles.
To help drivers center their vehicles when parking, consider using double stripes for space striping. There are various parking garage layout systems, most notably these include the following:
- Short-span structural systems- between 330 to 390 square feet per space.
- Long-span structural systems- between 300 to 340 square feet per space.
- Mixed-use systems- can be as high as 400+ square feet per space.
5. Parking Garage Lighting Design
Parking garage lighting design is another important aspect of precast parking garage designs because it acts as a key security measure, enhancing comfort and the perception of safety for users. There are many types of light sources you can use, some of the most common include:
- High-pressure sodium
- Metal halide
- Light emitting diode (LED)
- Fluorescent
- Induction lighting
6. Parking Garage Drainage Design
Drainage issues can cause severe damage to parking structures and even become safety hazards for drivers and pedestrians. As a result, parking garage drainage design should not be overlooked in your precast parking structure layout. Water should always be drained away from exterior columns, walls, and pedestrian paths. Using a design slope of 2% or ¼ inch per foot is recommended with a minimum design slope of 1-½%.
Floor drain locations are determined by various factors including the number of bays, the types of circulation systems, and the type of structural system. Additionally, top-level drain systems should be designed to accept a 10-year design rainfall or as required by local codes.
From rain showers to snow storms, ensure your structure can withstand all types of weather with our Thincast rainscreen panels.
7. Parking Garage Signage Design
Precast parking garage designs also include the signage used inside and outside the structure. To comply with parking garage signage design requirements, vehicle signs should be 10 to 12 inches in height with 6 or 7-inch letters with the writing centered over the drive lane or drive aisle. Some examples of vehicle signs include “Park”, “Enter”, and “Exit”.
The next type of signs you’ll need to consider are pedestrian signs. For example, these may say “Level #”, “Row #”, “Stair”, “Elevator”, etc. To avoid confusion and unnecessary accidents, these signs must be distinguishable from vehicle signs.
Regulatory signs like “Stop”, “Yield”, “One-Way”, “No Parking”, and “Do Not Enter”, must comply with federal requirements. Regulatory signs also include any accessible parking signs. Pavement markings are also recommended to help direct and control traffic flow in addition to supplementing other signs.
Ready to experience the benefits of precast concrete? Talk to a team member about your next project today.

