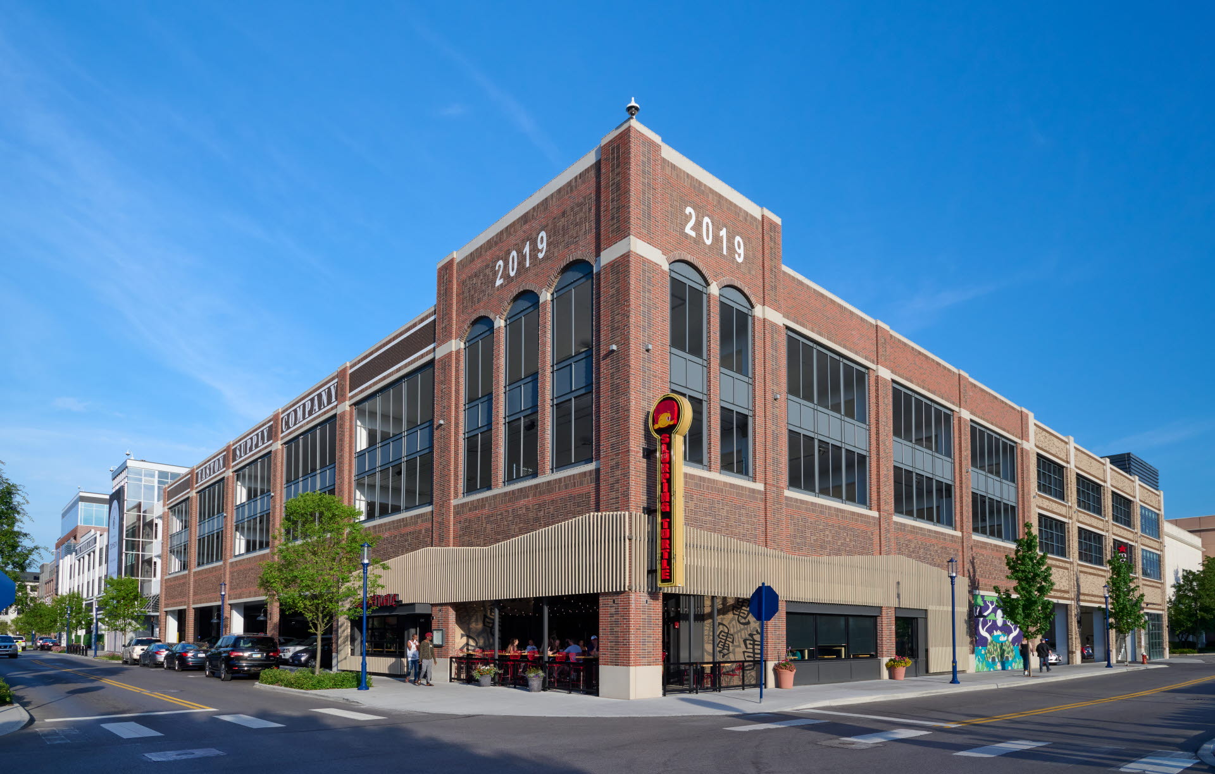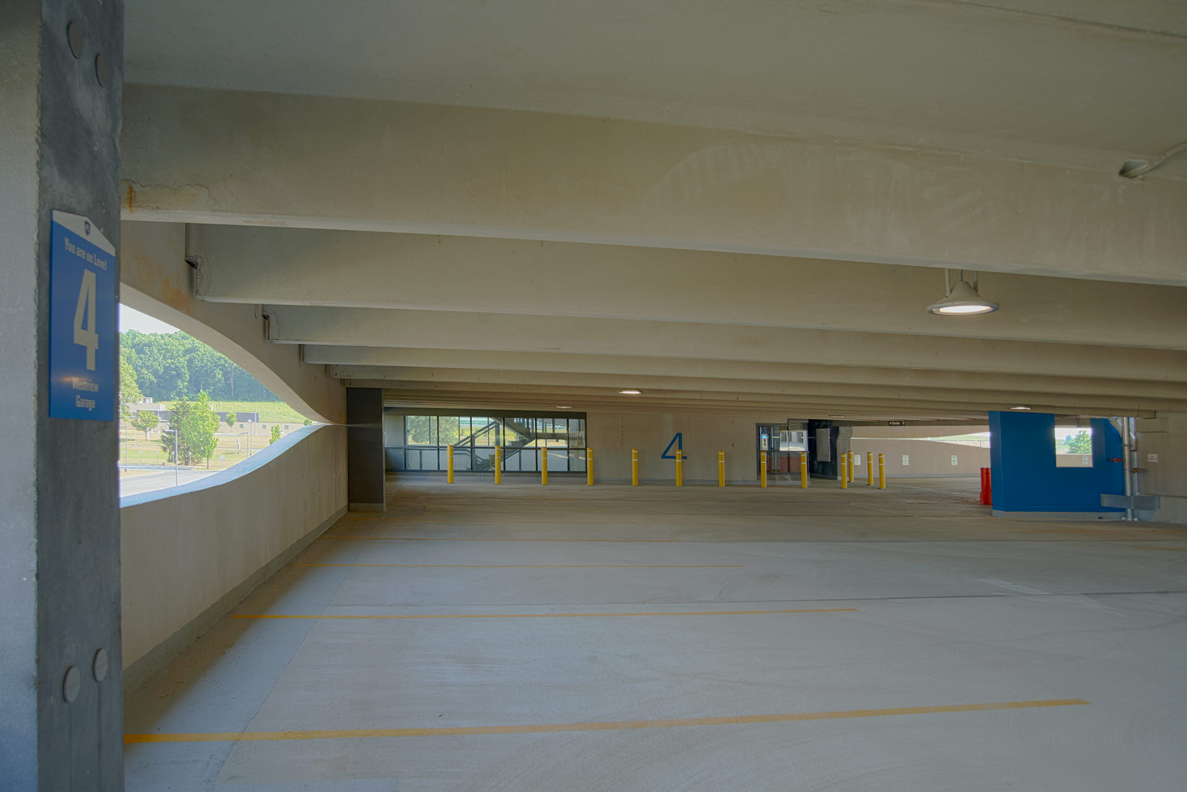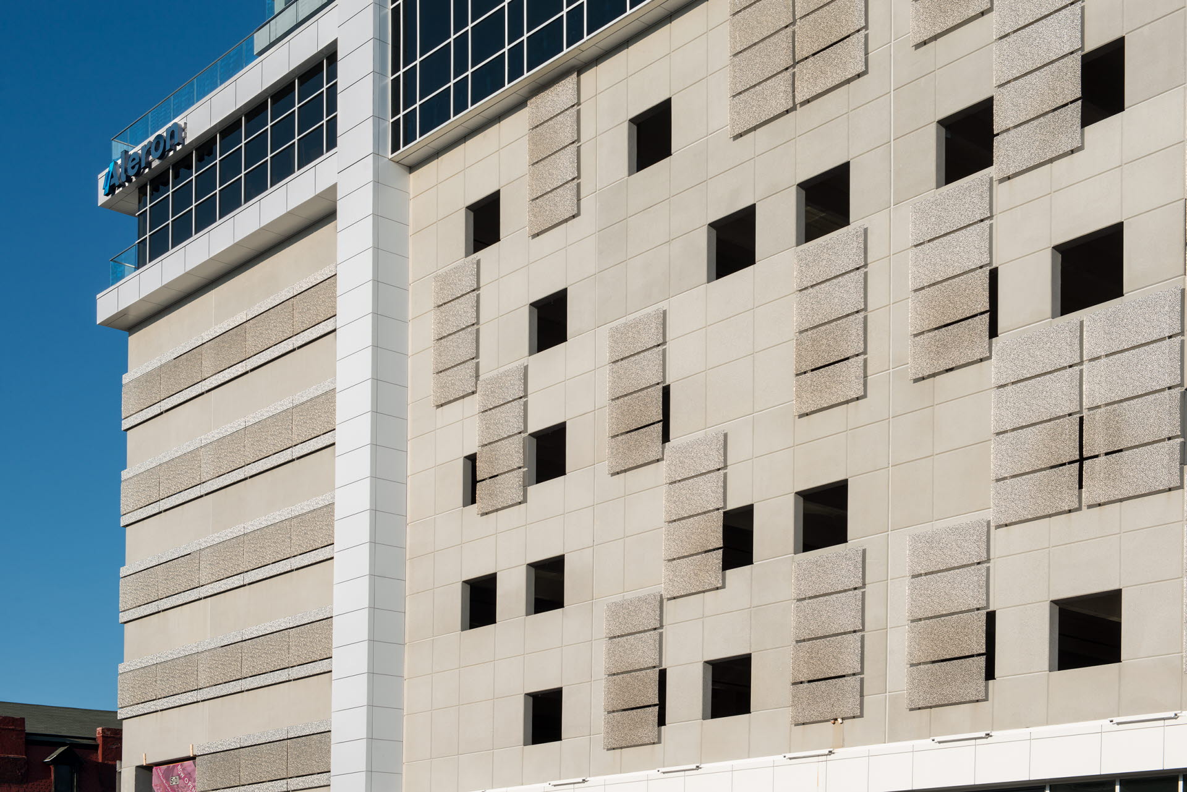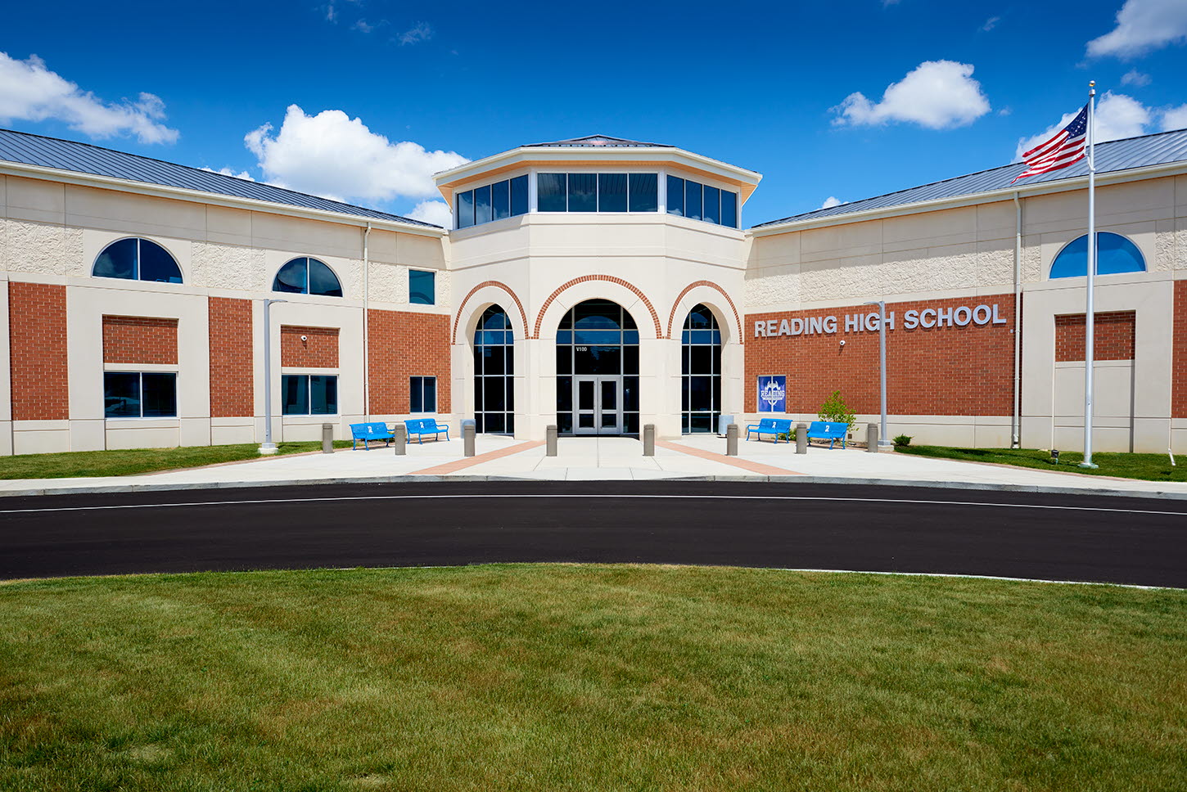From Floor to Roof: Your Guide to Precast Concrete Components

Precast concrete components are integral to modern building practices. This guide provides an overview of the various precast elements used in construction — from floor to roof. Continue reading to learn more about the applications and advantages of using precast concrete building components to create long-lasting and visually appealing structures.
Precast Concrete Building Components
There are many advantages of using precast concrete components, but before we dive into the specifics, it’s important to review the different types of precast and their uses. At High Concrete, we specialize in architectural, structural, and total precast products.
Architectural precast products blend strength and aesthetics to provide buildings with long-term durability, low maintenance, and decorative accents. Often used in parking garages, structural precast concrete products offer seismic resiliency and can withstand heavy loads. Finally, total precast structures integrate architectural and structural components to increase construction efficiency as well as create a sustainable and attractive facade.
Structures made with precast concrete use a variety of architectural and structural elements. Below, we’ll cover the most common precast concrete components used throughout multiple building designs.

Beams and Girders
Beams are horizontal precast concrete structural components that support loads from floors, roofs, or walls. They do this by transferring loads to columns or load-bearing walls. Similarly, girders are larger beams that support other beams or floor slabs and are often used in bridges, large building structures, or parking garages.
Numerous types of beams and girders play an essential role in maintaining the structural integrity of a building. Below, we’ve outlined some of the most commonly used in commercial and industrial construction.
L beams
Also known as angle beams, L beams are manufactured with reinforced steel and prestressed or post-tension strands to withstand heavy loads and resist twisting and bending. These have many functions, such as:
- Framing
- Bracing
- Corner supports
- Anchoring
Inverted T beams
This type of precast concrete component consists of a cross-section resembling an upside-down “T”. This beam's wider, flat section is at the bottom and acts as a flange, whereas the vertical section (known as the web) allows it to support heavy loads.
Inverted T beams are often used in bridges and structures that require greater headroom. While they are designed similarly to L beams, inverted T beams can offer support on both sides rather than one.
Double T beams
As their name suggests, double T beams resemble two T beams connected side by side. These beams are used to create long spans and open floor plans in buildings that require voluminous column-free space, such as parking garages, warehouses, schools, and more.
Double T beams are made using rebar and prestressed or post-tensioned concrete, which increases their durability, longevity, and high-load capacity. Additionally, these precast concrete building components are known for their low maintenance requirements and quick installation.

Columns
One of the most vital precast concrete building components, columns add strength, flexibility, and increase the life of the various structures. Columns are vertical structural elements that support beams, girders, and slabs by transferring the loads to the foundation.
These can be designed to incorporate any specific features or fittings depending on the project’s needs, but typically are circular, square, or rectangular. Similar to other precast concrete components, columns are made of durable, weather-resistant concrete and are reinforced with steel rebar for added strength.
Walls and Panels
Load-bearing walls
These precast concrete structural components carry loads from the floor to the roof and can also transfer horizontal loads to shear walls. Load-bearing walls consist of three layers: an inner structural panel, an insulation layer, and an outer non-structural panel.
This design offers many advantages, including high durability, structural efficiency, thermal resistance, and minimal maintenance. Additionally, precast concrete load-bearing walls come in various shapes, colors, textures, and styles and can be precut for windows, doors, and other access points.
Non-load bearing walls
Also known as curtain or partition walls, these precast concrete building components are used to divide spaces. Non-load-bearing walls don’t have a structural function and, therefore, cannot carry heavy loads.
Rather, they’re attached to the structural frame of buildings to provide the required architectural finish. Non-load-bearing walls are also used for moisture protection, thermal resistance, and to enclose existing structures.
Shear walls
Another type of structural wall, these precast concrete components provide lateral stability, making them ideal for resisting wind and earthquake forces. Used in residential, commercial, parking structures, and industrial buildings, shear walls can be solid or have blockouts (a design used to allow more light in the structure). Their design not only makes them ideal for internal and external walls but also for constructing stairways and elevator shafts.
Architectural cladding panels
Decorative non-load bearing panels, architectural cladding, are often used for the exterior facade of buildings. These precast concrete components are available in a variety of forms and materials depending on the needs of the project. Some common types of architectural cladding panels include:
- Insulated panels. Providing thermal efficiency and a sealed water barrier, these panels are durable and low maintenance. Made of three layers, insulated panels allow you to focus on your decorative design while meeting building code requirements.
- Solid panels. Consisting only of precast concrete, solid panels are always at least 6 inches thick and can be load-bearing or non-load-bearing. While these panels aren’t as thermally efficient, they do allow you to meet your design requirements with decorative accents and mix designs.

Slabs
Solid slabs
Solid slabs are versatile precast concrete building components that provide essential support for floors, ceilings, and ground levels. These slabs range from 10 to 50 centimeters in thickness and are commonly used for general floor and ceiling construction.
Thicker solid slabs provide direct support for ground floors, either on foundations or directly on the subsoil. They are also utilized for exterior paving and are often placed between steel framing in high-rise buildings.
Prestressed hollow core slabs
Known for their efficiency and versatility, prestressed hollow-core slabs are a common choice for floors in multi-story residential buildings. As their name suggests, these precast concrete components have a void in the middle to reduce the weight of the slab. Prestressed hollowcore slabs are energy efficient as well as fire and sound-resistant, making them ideal for floors, walls, and roofs.
Prestressed solid slabs
Designed with light reinforcement and tailored to specific project needs, prestressed solid slabs are popular precast concrete building components in residential, commercial, and industrial construction.
These slabs are reinforced with high-strength steel strands or wires to help resist cracking and withstand heavy loads. One of their main advantages is the ability to integrate mounting parts like electrical outlets, wiring, and heating conduits directly into the slab at the precasting plant, streamlining on-site installation.
Double tee slabs
These precast concrete building components are used in various structures such as parking garages, schools, bridges, warehouses, and more. Double tee slabs are designed to provide exceptional strength and spanning capabilities by connecting double tee beams with a wide horizontal flange.
Prestressing steel used in the manufacturing process increases its durability and allows it to withstand heavy loads. Available in a variety of widths and depths, double tee slabs are cost-effective and ideal for creating open floor plans with long, column-free spans.

Interested in precast concrete products for your next project? Talk to our team to see how we can help today.

