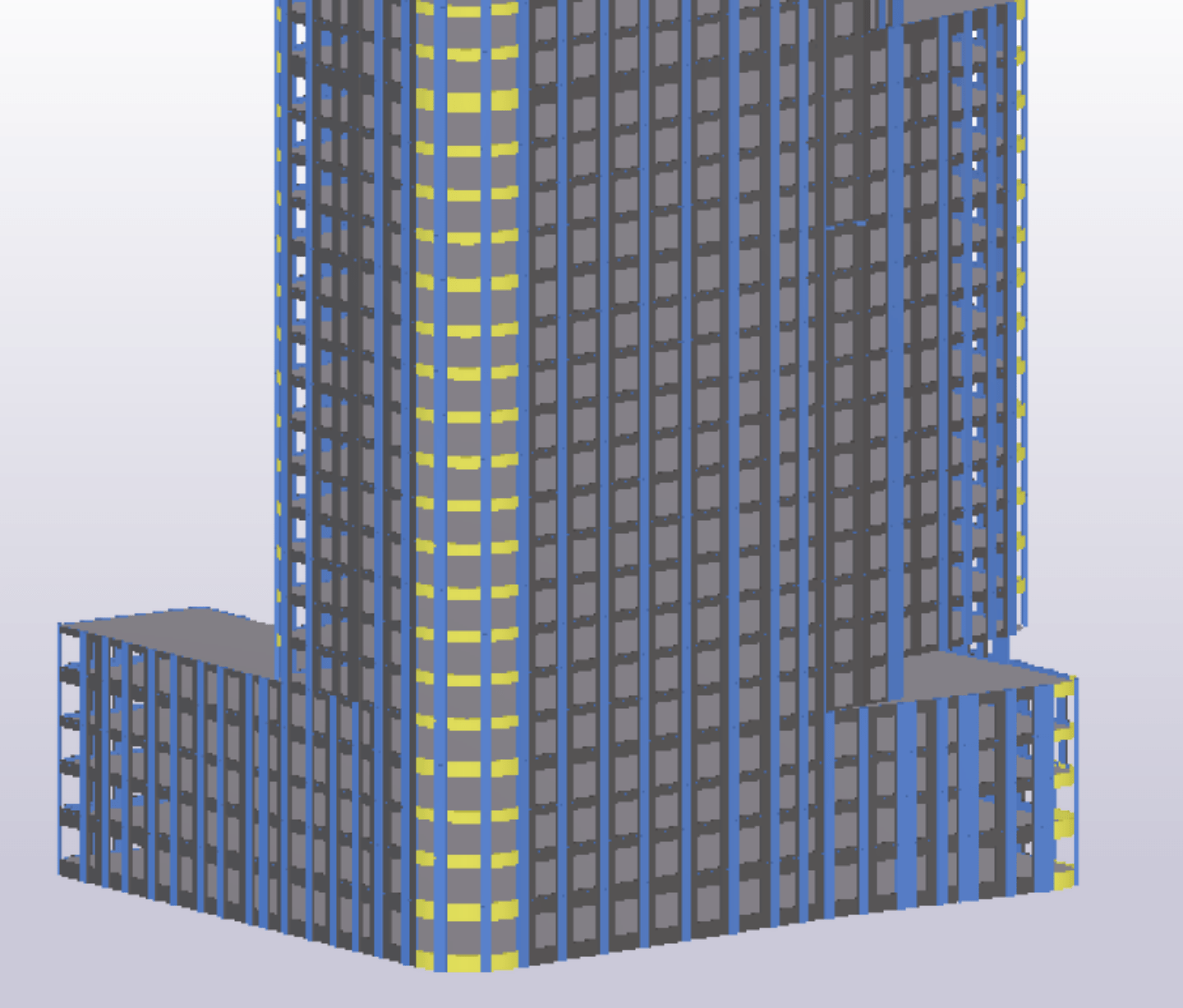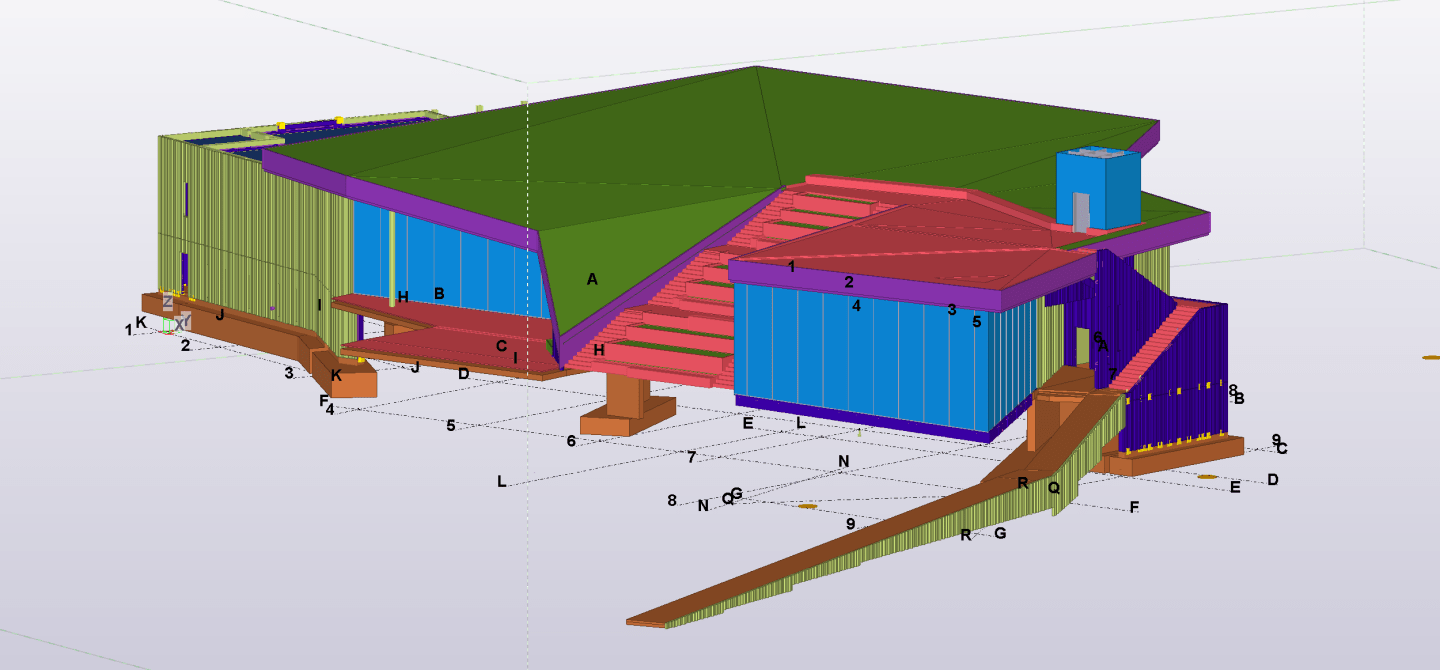The Importance of BIM in Construction

Within the construction industry, everyone is always looking for innovative ways to save time and money during their building project. How can you ensure that deliverables and building attributes are realistic and you have enough material and labor to get the job done on time?
This is where the importance of BIM in construction comes in. Continue reading to learn about the benefits of BIM and how you can use it to be proactive in your construction schedules and building projects.
What is Building Information Modeling (BIM)?
Building information modeling, or BIM, produces a 3-D model that can be used throughout your entire production process to help align team members, save time, and predict adjustments before construction.
We’ll specify the importance of using BIM during the preconstruction phase, but this tool should be used for the entirety of the project. That way you always have a reference point that your team members can look at and feel confident they’re producing the right product.
The Preconstruction Stage
Now that we’ve defined “what is building information modeling,” we’ll explore where it’s most commonly used in the construction process. The importance of BIM in construction is most prominent in the preconstruction stage.
The preconstruction stage ensures all teams working together on the project are aligned, adequate labor requirements are outlined, and a strategic plan is in place so the building can be finished on time.
The BIM model helps you finalize how much space you need for the building, the dimensions of each room, and the amount of materials needed.
Using BIM and Precast Concrete Together
As we’ve discussed, the pre-production stage is crucial to the success of your project and modeling can help smooth out any potential bumps in the road.
How can this benefit you? The 3-D model helps you see each element and how everything will come together logistically. This model allows you to see where things could be adjusted for improvements or to reduce lead times.
Ultimately, this modeling saves you money on the project. When you have a 3-D model of your final product, our estimating team can assist you with a more accurate price so there are no surprises halfway through production and construction.
Not only will the BIM model give you a clear picture of your project, but High Concrete Group can work alongside architects and developers to find elements that can become better with precast concrete.
As we’ve discussed in a previous blog, there is more stability in precast concrete costs compared to traditional construction methods. By having the opportunity to pinpoint elements that would work well as precast concrete, you’re saving money, and gaining all the benefits of precast concrete.
You can also get a more accurate depiction of the amount of labor you’ll need to finish your project on time. As a result, you can set up a precise construction schedule and ensure your team is sticking to that throughout the process.
BIM Risks
Just like anything else, some BIM risks should be considered. If done correctly and efficiently, BIM modeling can be a great resource to save time and money down the road.
However, if teams aren’t able to align and make decisions, this process can become quite timely. This should be an in-depth process but shouldn’t cut into the physical production schedule for your building.
To reduce BIM risks, it’s crucial to work with a company that has experience with the software, and levels of development, and knows how to pinpoint areas where a model can be improved.

Levels of Development in BIM
There are six different levels of development in BIM that ultimately build into the final model of your building. Each level communicates certain specifications of the model and the higher the level means the greater the sophistication and accuracy of the model.
We’ll go through each Level of Development (LOD), with LOD 100 being the least sophisticated and LOD 500 being the highest level of development.
By LOD 500, you’ll have the most detailed depiction of your building, but each level provides crucial information. If you use these levels to capture the entirety of your project, you’ll have a well-rounded understanding of how the production of your building will go.
LOD 100
The first Level of Development is a conceptual design, and should only be used as an approximate measurement. Geometric shapes and symbols represent the building plan, so this level won’t have any three-dimensional models.
LOD 200
The next level, LOD 200, is known as the schematic design which outlines the basic features of your building. It will show the qualities, size, shape, and orientation of each element within your building. Just like LOD 100, these drawings are used as an approximate.
LOD 300
LOD 300 is where we move into more precise measurement and definition than the elements in LOD 100 and LOD 200. The LOD 300 is also known as the detailed design. This is very similar to LOD 200 but now everything is precise rather than an approximation. So, the quantities, shape, size, orientation, and location of this model are all specific.
LOD 350
This level of development is going to help you determine how your building will connect with other building systems. So, LOD 350 highlights how your building will fit into the bigger picture. This is also where construction documents are written and introduced to the project.
LOD 400
Level of Development 400 outlines the necessary numbers and details needed to fabricate and assemble the building. This level will smooth out the installation process because you can see the volume of your building, the electrical and mechanical systems, and the number of floors.
At High Concrete Group, we offer LOD 200 through LOD 400 for your project. At LOD 400, your team can see aesthetic finishes and all reinforcements for your precast concrete structure.
LOD 500
This is the most sophisticated level of development for BIM modeling and is a field-verified representation of your building. Known as the as-built stage, this model outlines the accurate size, shape, installation process, date, and any additional comments from the contractors.
These comments and details are essential to ensure a smooth handoff between architects and contractors, and then eventually to the facilities management. This final level of development also associates a LEED class with the building, which is common for precast concrete structures.

Benefits of BIM in Construction
Now that you have a well-rounded understanding of each level of development, you may start to see some of the benefits of BIM in construction. Other than saving time and money within your project, you’ll find that these benefits ultimately make for a more polished process.
See Your Project in Full Scale
One of the reasons a construction project is delayed is because of the complexity of the project. There needs to be a balance between architectural vision and the reality of budget, schedule, and materials.
You can talk through plans and sort through every scenario to try and balance everyone's wants and needs, but being able to see the entire project before you start production is crucial. From each level of development, you’ll have to have a high level to a precise understanding of how much material you’ll need and the amount of labor that’s required.
When you see the project in its entirety, you better map out project costs so that down the line, you aren’t surprised by additional materials needed. So, from the very beginning, you have a more accurate depiction of the finished product.
Notice Adjustments Before Production
Supporting the fact that one of the benefits of BIM in construction is seeing the full picture, this also means you’re able to see any potential problems before they’re put into motion. There are several reasons for construction delays and a lot of them can be reduced through BIM modeling.
The Villanova University Pedestrian Bridge is a great example of a project that adjusted the bigger picture once the BIM modeling was complete. Since they could see the bridge at full scale, they noticed a horizontal concrete surface that would attract roosting birds. Adjustments were made so the project ultimately saved time and money because the problem was fixed before construction.
Align All Moving Parts
There are so many different roles within your construction project, and a lot of people have to stay aligned to maintain a successful schedule. To keep open communication and collaboration, you can use your BIM model as a single reference point for all parties involved.
A reason for construction delays is that there is design variation once things are put into production. The design of the building will be clearly defined through the BIM model, and this accurate representation is given to everyone involved in the pre-production phase.
This ultimately encompasses the importance of BIM in construction, it allows your team to be proactive with your construction and find the most efficient processes to combat strict timelines.
Learn more about the importance of BIM in construction and how to incorporate precast concrete into your next building project.

